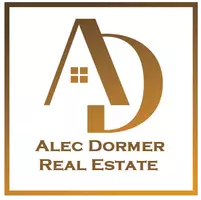
6608 CHERRY HILL RD Baldwin, MD 21013
5 Beds
4 Baths
4,318 SqFt
UPDATED:
Key Details
Property Type Single Family Home
Sub Type Detached
Listing Status Active
Purchase Type For Sale
Square Footage 4,318 sqft
Price per Sqft $159
Subdivision Baldwin
MLS Listing ID MDBC2129142
Style Contemporary
Bedrooms 5
Full Baths 3
Half Baths 1
HOA Y/N N
Abv Grd Liv Area 2,615
Year Built 1983
Available Date 2025-07-10
Annual Tax Amount $6,096
Tax Year 2024
Lot Size 3.740 Acres
Acres 3.74
Lot Dimensions 8.00 x
Property Sub-Type Detached
Source BRIGHT
Property Description
Location
State MD
County Baltimore
Zoning RESIDENTIAL
Rooms
Basement Full, Fully Finished, Improved, Walkout Level, Combination, Connecting Stairway
Main Level Bedrooms 1
Interior
Interior Features Exposed Beams, Ceiling Fan(s), Entry Level Bedroom, Window Treatments, Water Treat System
Hot Water Electric
Heating Forced Air
Cooling Central A/C, Ceiling Fan(s)
Fireplaces Number 1
Fireplaces Type Screen, Wood
Inclusions See Disclosures
Equipment Dishwasher, Exhaust Fan, Disposal, Microwave, Refrigerator, Freezer, Oven/Range - Gas
Furnishings No
Fireplace Y
Window Features Skylights,Triple Pane
Appliance Dishwasher, Exhaust Fan, Disposal, Microwave, Refrigerator, Freezer, Oven/Range - Gas
Heat Source Geo-thermal
Exterior
Exterior Feature Deck(s)
Parking Features Built In, Garage - Side Entry
Garage Spaces 2.0
Pool In Ground, Saltwater, Vinyl
Water Access N
View Garden/Lawn, Other, Trees/Woods
Street Surface Black Top,Paved
Accessibility None
Porch Deck(s)
Road Frontage City/County
Attached Garage 2
Total Parking Spaces 2
Garage Y
Building
Lot Description Open, Private
Story 3
Foundation Permanent
Sewer Septic Exists
Water Well
Architectural Style Contemporary
Level or Stories 3
Additional Building Above Grade, Below Grade
Structure Type Beamed Ceilings,Vaulted Ceilings,Dry Wall,High
New Construction N
Schools
Elementary Schools Kingsville
Middle Schools Perry Hall
High Schools Perry Hall
School District Baltimore County Public Schools
Others
Pets Allowed Y
Senior Community No
Tax ID 04111103000176
Ownership Fee Simple
SqFt Source 4318
Security Features Electric Alarm,Security System
Acceptable Financing Cash, Conventional, FHA, VA, Other
Horse Property N
Listing Terms Cash, Conventional, FHA, VA, Other
Financing Cash,Conventional,FHA,VA,Other
Special Listing Condition Standard
Pets Allowed No Pet Restrictions
Virtual Tour https://www.zillow.com/view-imx/cba6df6e-a1ee-4505-90eb-5cd7873672c9?setAttribution=mls&wl=true&initialViewType=pano&utm_source=dashboard

GET MORE INFORMATION
We respect your privacy! Your information WILL NOT BE SHARED, SOLD, or PASSED ALONG to anyone, for any reason outside the course of normal real estate business operations. By submitting, you agreeing to our Terms of Use and Prlvacy Policy.







