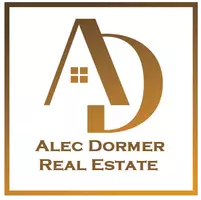
644 OLD STAGE RD Albrightsville, PA 18210
3 Beds
2 Baths
1,315 SqFt
UPDATED:
Key Details
Property Type Single Family Home
Sub Type Detached
Listing Status Active
Purchase Type For Sale
Square Footage 1,315 sqft
Price per Sqft $220
Subdivision Towamensing Trails
MLS Listing ID PACC2006274
Style Chalet
Bedrooms 3
Full Baths 2
HOA Fees $595/ann
HOA Y/N Y
Abv Grd Liv Area 1,315
Year Built 2015
Annual Tax Amount $3,350
Tax Year 2025
Lot Size 0.450 Acres
Acres 0.45
Lot Dimensions 0.00 x 0.00
Property Sub-Type Detached
Source BRIGHT
Property Description
The main bedroom features a private en-suite bath and dual closets, while the additional bedrooms each offer ample storage and access to a full hall bath with a tub/shower combo. A separate laundry room adds convenience, and an outdoor shed provides extra storage for seasonal items.
Double doors with a pocket screen open to a large deck—perfect for relaxing, dining outdoors, or taking in the peaceful surroundings. The home also includes additional flooring materials to finish the bathroom, if desired.
Located on Old Stage Road, this property benefits from being one of the first streets in the community to be plowed in the winter, providing easy access no matter the season. Towamensing Trails offers an impressive range of amenities, including a 190-acre lake ideal for swimming, fishing, and kayaking, plus a marina, outdoor pool, clubhouse, and more. Nearby highways like I-80, the PA Turnpike, and Route 903 make travel simple, and outdoor enthusiasts will appreciate the abundance of hiking, biking, and walking trails nearby.
With close proximity to popular Pocono ski resorts and year-round attractions, this home offers the perfect blend of comfort, convenience, and recreation—ideal as a full-time residence, mountain retreat, or investment opportunity.
Location
State PA
County Carbon
Area Penn Forest Twp (13419)
Zoning RESIDENTIAL
Rooms
Other Rooms Living Room, Dining Room, Bedroom 2, Bedroom 3, Kitchen, Bedroom 1, Bathroom 1, Bathroom 2
Main Level Bedrooms 3
Interior
Interior Features Ceiling Fan(s), Entry Level Bedroom, Floor Plan - Open, Primary Bath(s), Bathroom - Stall Shower, Bathroom - Tub Shower
Hot Water Electric
Heating Baseboard - Electric
Cooling Ceiling Fan(s), Window Unit(s)
Flooring Luxury Vinyl Plank
Fireplaces Number 1
Fireplaces Type Gas/Propane, Stone
Inclusions Home will be sold furnished
Equipment Washer, Dryer, Oven/Range - Electric, Refrigerator, Dishwasher
Furnishings Yes
Fireplace Y
Appliance Washer, Dryer, Oven/Range - Electric, Refrigerator, Dishwasher
Heat Source Electric
Laundry Hookup, Main Floor
Exterior
Exterior Feature Deck(s)
Garage Spaces 3.0
Amenities Available Pool - Outdoor, Tennis Courts, Water/Lake Privileges, Beach, Tot Lots/Playground, Basketball Courts, Marina/Marina Club
Water Access N
Roof Type Fiberglass
Accessibility None
Porch Deck(s)
Total Parking Spaces 3
Garage N
Building
Story 1
Foundation Slab
Above Ground Finished SqFt 1315
Sewer Mound System, On Site Septic
Water Well
Architectural Style Chalet
Level or Stories 1
Additional Building Above Grade, Below Grade
New Construction N
Schools
School District Jim Thorpe Area
Others
Senior Community No
Tax ID 22A-51-C1691
Ownership Fee Simple
SqFt Source 1315
Special Listing Condition Standard

GET MORE INFORMATION
We respect your privacy! Your information WILL NOT BE SHARED, SOLD, or PASSED ALONG to anyone, for any reason outside the course of normal real estate business operations. By submitting, you agreeing to our Terms of Use and Prlvacy Policy.







