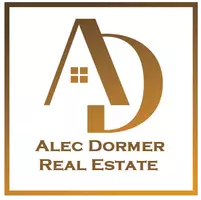11210 CHERRY HILL RD #104 Beltsville, MD 20705
2 Beds
2 Baths
1,163 SqFt
UPDATED:
Key Details
Property Type Condo
Sub Type Condo/Co-op
Listing Status Active
Purchase Type For Sale
Square Footage 1,163 sqft
Price per Sqft $184
Subdivision Cherry Glen Condos
MLS Listing ID MDPG2161414
Style Traditional
Bedrooms 2
Full Baths 2
Condo Fees $592/mo
HOA Y/N N
Abv Grd Liv Area 1,163
Year Built 1969
Available Date 2025-08-01
Annual Tax Amount $2,136
Tax Year 2024
Property Sub-Type Condo/Co-op
Source BRIGHT
Property Description
Location
State MD
County Prince Georges
Zoning R
Rooms
Main Level Bedrooms 2
Interior
Interior Features Kitchen - Table Space, Combination Dining/Living, Primary Bath(s)
Hot Water Electric
Heating Forced Air
Cooling Central A/C
Equipment Dishwasher, Oven/Range - Gas, Refrigerator, Disposal, Microwave, Washer, Dryer
Fireplace N
Appliance Dishwasher, Oven/Range - Gas, Refrigerator, Disposal, Microwave, Washer, Dryer
Heat Source Natural Gas
Laundry Dryer In Unit, Washer In Unit
Exterior
Garage Spaces 2.0
Parking On Site 1
Utilities Available Electric Available, Natural Gas Available, Water Available, Sewer Available
Amenities Available Pool - Outdoor, Tennis Courts, Tot Lots/Playground, Reserved/Assigned Parking
Water Access N
Roof Type Composite
Accessibility None
Total Parking Spaces 2
Garage N
Building
Story 1
Unit Features Garden 1 - 4 Floors
Sewer Public Sewer
Water Public
Architectural Style Traditional
Level or Stories 1
Additional Building Above Grade, Below Grade
New Construction N
Schools
School District Prince George'S County Public Schools
Others
Pets Allowed Y
HOA Fee Include Ext Bldg Maint,Gas,Lawn Maintenance,Insurance,Parking Fee,Reserve Funds,Sewer,Snow Removal,Trash,Water
Senior Community No
Tax ID 17010010413
Ownership Condominium
Acceptable Financing FHA, Conventional, Cash, VA
Horse Property N
Listing Terms FHA, Conventional, Cash, VA
Financing FHA,Conventional,Cash,VA
Special Listing Condition Standard
Pets Allowed Breed Restrictions, Case by Case Basis







