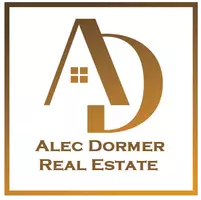
5566 LANGSTON BLVD #C-62 Arlington, VA 22207
2 Beds
2 Baths
990 SqFt
Open House
Sat Oct 04, 1:00pm - 4:00pm
UPDATED:
Key Details
Property Type Condo
Sub Type Condo/Co-op
Listing Status Active
Purchase Type For Sale
Square Footage 990 sqft
Price per Sqft $463
Subdivision Fountain Court
MLS Listing ID VAAR2061234
Style Bi-level,Contemporary,Transitional
Bedrooms 2
Full Baths 2
Condo Fees $562/mo
HOA Y/N N
Abv Grd Liv Area 990
Year Built 1987
Available Date 2025-08-15
Annual Tax Amount $4,057
Tax Year 2024
Property Sub-Type Condo/Co-op
Source BRIGHT
Property Description
Location
State VA
County Arlington
Zoning RA8-18
Direction Northeast
Rooms
Other Rooms Living Room, Dining Room, Bedroom 2, Kitchen, Foyer, Bedroom 1, Bathroom 1, Bathroom 2
Interior
Interior Features Bathroom - Tub Shower, Breakfast Area, Dining Area, Floor Plan - Open, Upgraded Countertops, Window Treatments, Walk-in Closet(s), Primary Bath(s), Kitchen - Galley, Formal/Separate Dining Room, Wood Floors
Hot Water Electric
Heating Forced Air, Programmable Thermostat
Cooling Central A/C
Flooring Ceramic Tile, Engineered Wood
Fireplaces Number 1
Fireplaces Type Equipment, Mantel(s), Screen, Wood
Equipment Built-In Microwave, Dishwasher, Disposal, Icemaker, Oven - Self Cleaning, Oven - Single, Oven/Range - Electric, Refrigerator, Stainless Steel Appliances, Stove, Washer, Washer/Dryer Stacked, Water Heater, Dryer - Electric
Furnishings No
Fireplace Y
Window Features Vinyl Clad
Appliance Built-In Microwave, Dishwasher, Disposal, Icemaker, Oven - Self Cleaning, Oven - Single, Oven/Range - Electric, Refrigerator, Stainless Steel Appliances, Stove, Washer, Washer/Dryer Stacked, Water Heater, Dryer - Electric
Heat Source Electric
Laundry Dryer In Unit, Has Laundry, Washer In Unit, Upper Floor
Exterior
Exterior Feature Balcony
Parking Features Covered Parking, Garage - Rear Entry, Garage Door Opener
Garage Spaces 1.0
Parking On Site 1
Fence Privacy
Utilities Available Cable TV Available, Electric Available, Phone Available, Sewer Available, Water Available
Amenities Available Common Grounds, Picnic Area, Reserved/Assigned Parking
View Y/N N
Water Access N
View Courtyard, Garden/Lawn, Street
Street Surface Black Top
Accessibility Doors - Swing In
Porch Balcony
Road Frontage City/County
Attached Garage 1
Total Parking Spaces 1
Garage Y
Private Pool N
Building
Lot Description Backs to Trees, Landscaping, Level, No Thru Street, Not In Development
Story 2
Unit Features Garden 1 - 4 Floors
Foundation Block
Sewer Public Septic, Public Sewer
Water Public
Architectural Style Bi-level, Contemporary, Transitional
Level or Stories 2
Additional Building Above Grade, Below Grade
Structure Type Dry Wall
New Construction N
Schools
Elementary Schools Nottingham
Middle Schools Swanson
High Schools Yorktown
School District Arlington County Public Schools
Others
Pets Allowed Y
HOA Fee Include Custodial Services Maintenance,Insurance,Lawn Maintenance,Parking Fee,Reserve Funds,Snow Removal,Trash,Water,Taxes,Sewer,Management,Ext Bldg Maint,Common Area Maintenance
Senior Community No
Tax ID 10-001-048
Ownership Condominium
SqFt Source 990
Security Features Smoke Detector
Acceptable Financing Cash, Conventional, FHA, Negotiable, VA
Horse Property N
Listing Terms Cash, Conventional, FHA, Negotiable, VA
Financing Cash,Conventional,FHA,Negotiable,VA
Special Listing Condition Standard
Pets Allowed Case by Case Basis, Size/Weight Restriction

GET MORE INFORMATION
We respect your privacy! Your information WILL NOT BE SHARED, SOLD, or PASSED ALONG to anyone, for any reason outside the course of normal real estate business operations. By submitting, you agreeing to our Terms of Use and Prlvacy Policy.







