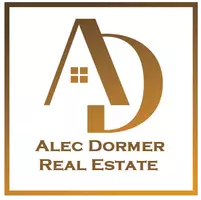
111 SAINT GEORGE DR Dillsburg, PA 17019
3 Beds
2 Baths
1,988 SqFt
UPDATED:
Key Details
Property Type Single Family Home
Sub Type Detached
Listing Status Active
Purchase Type For Sale
Square Footage 1,988 sqft
Price per Sqft $165
Subdivision Sherwood Forest
MLS Listing ID PAYK2088222
Style Bi-level
Bedrooms 3
Full Baths 2
HOA Y/N N
Abv Grd Liv Area 1,508
Year Built 1984
Available Date 2025-08-17
Annual Tax Amount $3,553
Tax Year 2024
Lot Size 0.359 Acres
Acres 0.36
Property Sub-Type Detached
Source BRIGHT
Property Description
Step into the soaring two-story foyer leading to a bright living room accented by a large bay window. The dining area flows seamlessly into the kitchen with direct access to a 14' x 8' covered deck—perfect for relaxing or entertaining outdoors. The main level hosts three bedrooms and a full bath.
The versatile lower level provides a spacious family room, ideal for a home office or playroom, along with another full bath, laundry area with extra storage, and interior access to the one-car garage. Outside, enjoy a large backyard, beautiful covered deck, and extended driveway.
With USDA $0 down options and strong VA buyer appeal, this home opens the door to affordable ownership without compromise. Don't miss this move-in ready home with flexible spaces and modern comfort—schedule your showing today!
Location
State PA
County York
Area Franklin Twp (15229)
Zoning RESIDENTIAL
Rooms
Basement Garage Access
Main Level Bedrooms 3
Interior
Interior Features Ceiling Fan(s), Window Treatments, Carpet, Kitchen - Galley
Hot Water Electric
Heating Baseboard - Electric, Heat Pump - Electric BackUp
Cooling Central A/C
Flooring Carpet, Laminated
Inclusions Refrigerator, Stove, Washing Machine, Dryer
Equipment Built-In Microwave, Oven/Range - Electric, Refrigerator, Washer, Dryer
Furnishings No
Fireplace N
Window Features Screens
Appliance Built-In Microwave, Oven/Range - Electric, Refrigerator, Washer, Dryer
Heat Source Electric
Laundry Lower Floor, Has Laundry
Exterior
Exterior Feature Deck(s), Roof
Parking Features Basement Garage, Garage Door Opener
Garage Spaces 1.0
Water Access N
View Trees/Woods
Roof Type Architectural Shingle
Accessibility Level Entry - Main
Porch Deck(s), Roof
Attached Garage 1
Total Parking Spaces 1
Garage Y
Building
Lot Description Rear Yard, Rural, SideYard(s)
Story 1.5
Foundation Block
Above Ground Finished SqFt 1508
Sewer Public Sewer
Water Well
Architectural Style Bi-level
Level or Stories 1.5
Additional Building Above Grade, Below Grade
New Construction N
Schools
High Schools Northern
School District Northern York County
Others
Senior Community No
Tax ID 29-000-01-0006-00-00000
Ownership Fee Simple
SqFt Source 1988
Acceptable Financing Cash, Conventional, FHA, PHFA, USDA, VA
Horse Property N
Listing Terms Cash, Conventional, FHA, PHFA, USDA, VA
Financing Cash,Conventional,FHA,PHFA,USDA,VA
Special Listing Condition Standard

GET MORE INFORMATION
We respect your privacy! Your information WILL NOT BE SHARED, SOLD, or PASSED ALONG to anyone, for any reason outside the course of normal real estate business operations. By submitting, you agreeing to our Terms of Use and Prlvacy Policy.







