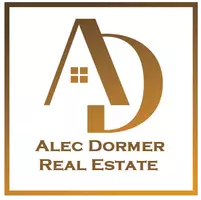
20960 CAPILANO CT Ashburn, VA 20147
4 Beds
4 Baths
4,462 SqFt
UPDATED:
Key Details
Property Type Single Family Home
Sub Type Detached
Listing Status Active
Purchase Type For Rent
Square Footage 4,462 sqft
Subdivision Ashburn Manor
MLS Listing ID VALO2106076
Style Colonial
Bedrooms 4
Full Baths 3
Half Baths 1
HOA Y/N Y
Abv Grd Liv Area 2,962
Year Built 2000
Lot Size 0.470 Acres
Acres 0.47
Property Sub-Type Detached
Source BRIGHT
Property Description
The finished lower level includes a full bath, game room, and theater room with a wet bar, providing plenty of options for relaxation and fun. The home also boasts recent updates, including roof and gutters (2020), HVAC, newer kitchen appliances, saltwater pool (2018), UV-protected windows on the lower level, hardwood floors, granite countertops, and luxury tile finishes throughout. Laundry room located on main level for convenience.
Pool & Lawn Care: The owners will cover yearly pool opening and closing services. Tenants are responsible for ongoing pool maintenance, including cleaning, skimming, and monitoring water balance/chemicals. Lawn equipment will be provided, and tenants are responsible for lawn care. Tenants are responsible for all utilities, Gas, Water, & Electric.
Conveniently located near commuter routes, shops, and community amenities, this home blends comfort, style, and functionality in one incredible package. The home has it all! Schedule a private tour today.
Location
State VA
County Loudoun
Zoning R1
Rooms
Basement Daylight, Full, Heated, Improved, Interior Access, Outside Entrance, Rear Entrance, Sump Pump, Walkout Level, Windows
Interior
Hot Water 60+ Gallon Tank, Natural Gas
Heating Heat Pump(s)
Cooling Ceiling Fan(s), Central A/C
Fireplaces Number 1
Fireplace Y
Heat Source Electric
Exterior
Parking Features Garage - Front Entry, Garage Door Opener, Inside Access
Garage Spaces 2.0
Pool In Ground
Amenities Available Jog/Walk Path
Water Access N
Accessibility None
Total Parking Spaces 2
Garage Y
Building
Story 3
Foundation Slab
Sewer Public Sewer
Water Public
Architectural Style Colonial
Level or Stories 3
Additional Building Above Grade, Below Grade
New Construction N
Schools
Elementary Schools Cedar Lane
Middle Schools Trailside
High Schools Stone Bridge
School District Loudoun County Public Schools
Others
Pets Allowed Y
HOA Fee Include Snow Removal,Trash
Senior Community No
Tax ID 086361528000
Ownership Other
SqFt Source 4462
Miscellaneous HOA/Condo Fee,Trash Removal
Pets Allowed Case by Case Basis

GET MORE INFORMATION
We respect your privacy! Your information WILL NOT BE SHARED, SOLD, or PASSED ALONG to anyone, for any reason outside the course of normal real estate business operations. By submitting, you agreeing to our Terms of Use and Prlvacy Policy.







