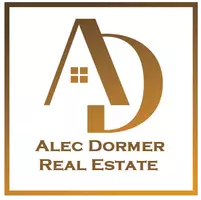
20745 ROYAL PALACE SQ #207 Sterling, VA 20165
2 Beds
2 Baths
1,692 SqFt
Open House
Sat Sep 27, 12:00pm - 2:00pm
UPDATED:
Key Details
Property Type Condo
Sub Type Condo/Co-op
Listing Status Active
Purchase Type For Sale
Square Footage 1,692 sqft
Price per Sqft $254
Subdivision Central Parke At Lowes Island
MLS Listing ID VALO2105932
Style Other
Bedrooms 2
Full Baths 2
Condo Fees $682/mo
HOA Fees $214/mo
HOA Y/N Y
Abv Grd Liv Area 1,692
Year Built 2004
Available Date 2025-09-06
Annual Tax Amount $3,398
Tax Year 2025
Property Sub-Type Condo/Co-op
Source BRIGHT
Property Description
Location
State VA
County Loudoun
Zoning PDH4
Rooms
Main Level Bedrooms 2
Interior
Interior Features Bathroom - Walk-In Shower, Bathroom - Tub Shower, Carpet, Ceiling Fan(s), Dining Area, Entry Level Bedroom, Family Room Off Kitchen, Floor Plan - Open, Kitchen - Gourmet, Upgraded Countertops, Window Treatments, Wood Floors
Hot Water Natural Gas
Heating Central
Cooling Central A/C
Fireplaces Number 1
Equipment Built-In Microwave, Dishwasher, Disposal, Dryer, Exhaust Fan, Extra Refrigerator/Freezer, Oven/Range - Gas, Refrigerator, Stainless Steel Appliances, Trash Compactor, Washer, Water Heater
Fireplace Y
Appliance Built-In Microwave, Dishwasher, Disposal, Dryer, Exhaust Fan, Extra Refrigerator/Freezer, Oven/Range - Gas, Refrigerator, Stainless Steel Appliances, Trash Compactor, Washer, Water Heater
Heat Source Natural Gas
Exterior
Parking Features Garage Door Opener
Garage Spaces 1.0
Parking On Site 1
Utilities Available Natural Gas Available, Electric Available, Cable TV, Sewer Available, Water Available
Amenities Available Common Grounds, Exercise Room, Jog/Walk Path, Party Room, Pool - Outdoor, Library
Water Access N
Accessibility Elevator
Attached Garage 1
Total Parking Spaces 1
Garage Y
Building
Story 4
Unit Features Garden 1 - 4 Floors
Sewer Public Sewer
Water Public
Architectural Style Other
Level or Stories 4
Additional Building Above Grade, Below Grade
New Construction N
Schools
Elementary Schools Lowes Island
Middle Schools Seneca Ridge
High Schools Dominion
School District Loudoun County Public Schools
Others
Pets Allowed Y
HOA Fee Include Common Area Maintenance,Insurance,Lawn Maintenance,Pool(s),Snow Removal,Trash
Senior Community Yes
Age Restriction 55
Tax ID 007478359007
Ownership Condominium
SqFt Source 1692
Acceptable Financing Cash, Conventional, FHA
Horse Property N
Listing Terms Cash, Conventional, FHA
Financing Cash,Conventional,FHA
Special Listing Condition Standard
Pets Allowed Number Limit, Size/Weight Restriction, Cats OK, Dogs OK

GET MORE INFORMATION
We respect your privacy! Your information WILL NOT BE SHARED, SOLD, or PASSED ALONG to anyone, for any reason outside the course of normal real estate business operations. By submitting, you agreeing to our Terms of Use and Prlvacy Policy.







