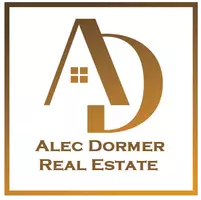
184 PARK HEIGHTS AVE Shippensburg, PA 17257
3 Beds
2 Baths
2,800 SqFt
UPDATED:
Key Details
Property Type Single Family Home
Sub Type Detached
Listing Status Active
Purchase Type For Sale
Square Footage 2,800 sqft
Price per Sqft $151
Subdivision Forest Ridge
MLS Listing ID PAFL2029740
Style Contemporary,Split Foyer
Bedrooms 3
Full Baths 2
HOA Y/N N
Abv Grd Liv Area 2,200
Year Built 1982
Available Date 2025-09-08
Annual Tax Amount $3,039
Tax Year 2024
Lot Size 0.280 Acres
Acres 0.28
Property Sub-Type Detached
Source BRIGHT
Property Description
Location
State PA
County Franklin
Area Southampton Twp (14521)
Zoning RESIDENTIAL
Direction Northeast
Rooms
Other Rooms Dining Room, Bedroom 2, Bedroom 3, Kitchen, Game Room, Family Room, Bedroom 1, Office, Bathroom 1, Bathroom 2, Bonus Room
Basement Fully Finished, Heated, Windows
Main Level Bedrooms 2
Interior
Interior Features Wood Floors, Window Treatments, Walk-in Closet(s), Upgraded Countertops, Stain/Lead Glass, Sound System, Recessed Lighting, Kitchen - Island, Kitchen - Gourmet, Formal/Separate Dining Room, Floor Plan - Open, Family Room Off Kitchen, Dining Area, Crown Moldings, Ceiling Fan(s), Bathroom - Walk-In Shower, Attic, Additional Stairway
Hot Water Electric
Heating Heat Pump - Electric BackUp
Cooling Central A/C
Flooring Hardwood, Luxury Vinyl Plank, Marble
Fireplaces Number 2
Fireplaces Type Gas/Propane
Inclusions Barstools, Pool Table if wanted, washer, dryer, refrigerator, kitchen appliances
Equipment Built-In Range, Cooktop, Dishwasher, Dryer - Gas, Oven - Double, Oven - Self Cleaning, Washer
Fireplace Y
Appliance Built-In Range, Cooktop, Dishwasher, Dryer - Gas, Oven - Double, Oven - Self Cleaning, Washer
Heat Source Natural Gas, Electric
Exterior
Exterior Feature Breezeway, Brick, Patio(s), Porch(es), Roof, Terrace
Parking Features Oversized, Garage Door Opener, Inside Access, Garage - Front Entry
Garage Spaces 6.0
Water Access N
Roof Type Architectural Shingle
Accessibility 2+ Access Exits, >84\" Garage Door
Porch Breezeway, Brick, Patio(s), Porch(es), Roof, Terrace
Attached Garage 2
Total Parking Spaces 6
Garage Y
Building
Story 2
Foundation Block
Above Ground Finished SqFt 2200
Sewer Public Sewer
Water Public
Architectural Style Contemporary, Split Foyer
Level or Stories 2
Additional Building Above Grade, Below Grade
Structure Type 9'+ Ceilings,Cathedral Ceilings
New Construction N
Schools
Elementary Schools Nancy Grayson
Middle Schools Shippensburg Area
High Schools Shippensburg Area Senior
School District Shippensburg Area
Others
Pets Allowed Y
Senior Community No
Tax ID 21-0N11.-124.-000000
Ownership Fee Simple
SqFt Source 2800
Acceptable Financing Cash, Conventional, FHA, VA, USDA
Horse Property N
Listing Terms Cash, Conventional, FHA, VA, USDA
Financing Cash,Conventional,FHA,VA,USDA
Special Listing Condition Standard
Pets Allowed No Pet Restrictions

GET MORE INFORMATION
We respect your privacy! Your information WILL NOT BE SHARED, SOLD, or PASSED ALONG to anyone, for any reason outside the course of normal real estate business operations. By submitting, you agreeing to our Terms of Use and Prlvacy Policy.







