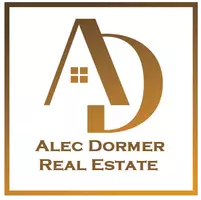
922 WILLSHIRE DR Mechanicsburg, PA 17050
3 Beds
3 Baths
1,606 SqFt
UPDATED:
Key Details
Property Type Single Family Home
Sub Type Detached
Listing Status Active
Purchase Type For Sale
Square Footage 1,606 sqft
Price per Sqft $239
Subdivision Ridgeland
MLS Listing ID PACB2046290
Style Split Level
Bedrooms 3
Full Baths 2
Half Baths 1
HOA Y/N N
Abv Grd Liv Area 1,606
Year Built 1986
Available Date 2025-09-11
Annual Tax Amount $3,226
Tax Year 2025
Lot Size 0.290 Acres
Acres 0.29
Property Sub-Type Detached
Source BRIGHT
Property Description
The upper level features 3 spacious bedrooms and 2 full baths, while a convenient half bath is located on the main level. The open floor plan seamlessly connects the family room, kitchen, and dining area, creating the perfect space for everyday living and entertaining. Bring your ideas to adjust the kitchen to your liking. A cozy fireplace in the family room adds warmth and inviting ambiance.
The finished lower level expands your living space with an additional family room and a versatile bonus room that could serve as a 4th bedroom, home office, or hobby space. A utility room with built-in workbench and a separate laundry room provide extra functionality.
The oversized 2-car attached garage, finished with drywall, offers plenty of room and could even accommodate a 3rd vehicle. Outside, you'll find thoughtfully designed landscaping and a well-manicured yard to enjoy year-round.
This home has so much to offer and won't last long, schedule your showing today!
Location
State PA
County Cumberland
Area Hampden Twp (14410)
Zoning RESIDENTIAL
Rooms
Basement Fully Finished
Interior
Hot Water Electric
Heating Heat Pump - Oil BackUp
Cooling Central A/C
Fireplaces Number 1
Fireplaces Type Wood
Inclusions left over siding, wood rack, left over shingles, stove, refrigerator, microwave, dishwasher, washer, dryer, cabinet & shelves in washroom, work bench in utility room.
Fireplace Y
Heat Source Electric
Exterior
Parking Features Garage Door Opener, Inside Access
Garage Spaces 2.0
Water Access N
Roof Type Shingle
Accessibility 2+ Access Exits
Attached Garage 2
Total Parking Spaces 2
Garage Y
Building
Story 2.5
Foundation Block
Above Ground Finished SqFt 1606
Sewer Public Sewer
Water Public
Architectural Style Split Level
Level or Stories 2.5
Additional Building Above Grade, Below Grade
New Construction N
Schools
High Schools Cumberland Valley
School District Cumberland Valley
Others
Senior Community No
Tax ID 10-17-1035-049
Ownership Fee Simple
SqFt Source 1606
Special Listing Condition Standard

GET MORE INFORMATION
We respect your privacy! Your information WILL NOT BE SHARED, SOLD, or PASSED ALONG to anyone, for any reason outside the course of normal real estate business operations. By submitting, you agreeing to our Terms of Use and Prlvacy Policy.







