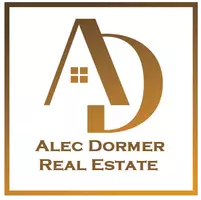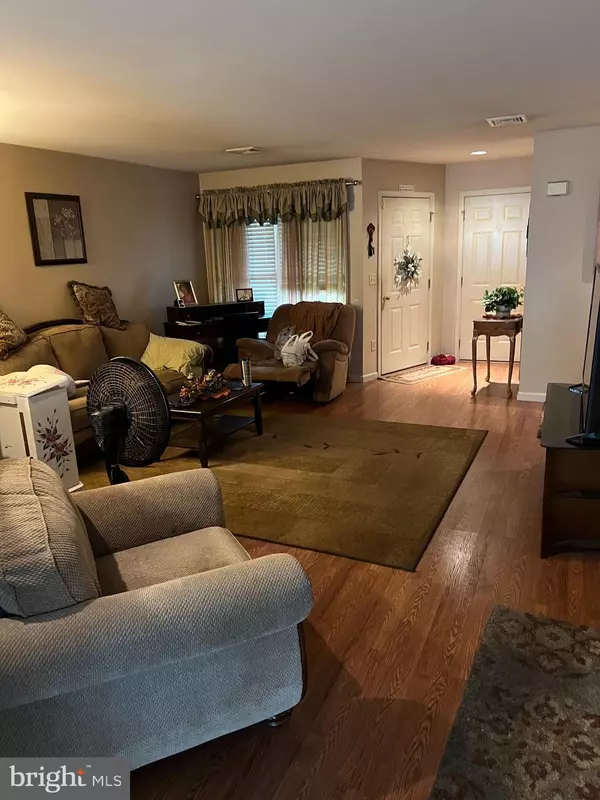
633 CANVASBACH DR Etters, PA 17319
3 Beds
3 Baths
1,328 SqFt
UPDATED:
Key Details
Property Type Condo
Sub Type Condo/Co-op
Listing Status Active
Purchase Type For Sale
Square Footage 1,328 sqft
Price per Sqft $154
Subdivision Fairfield
MLS Listing ID PAYK2090486
Style Traditional
Bedrooms 3
Full Baths 2
Half Baths 1
Condo Fees $144/mo
HOA Y/N N
Abv Grd Liv Area 1,328
Year Built 2003
Annual Tax Amount $2,657
Tax Year 2025
Property Sub-Type Condo/Co-op
Source BRIGHT
Property Description
Location
State PA
County York
Area Fairview Twp (15227)
Zoning RESIDENTIAL
Rooms
Other Rooms Living Room, Dining Room, Primary Bedroom, Bedroom 2, Bedroom 3, Kitchen, Laundry
Interior
Interior Features Ceiling Fan(s), Dining Area, Floor Plan - Open, Primary Bath(s), Window Treatments
Hot Water Natural Gas
Heating Forced Air
Cooling Central A/C
Flooring Carpet, Laminate Plank, Vinyl
Inclusions Washer, Dryer, Dishwasher, Fridge, Gas Stove, Window Treatments
Equipment Dishwasher, Dryer, Oven/Range - Gas, Refrigerator, Washer
Fireplace N
Window Features Double Pane
Appliance Dishwasher, Dryer, Oven/Range - Gas, Refrigerator, Washer
Heat Source Natural Gas
Laundry Upper Floor
Exterior
Exterior Feature Patio(s)
Parking Features Garage - Front Entry
Garage Spaces 2.0
Fence Vinyl
Amenities Available None
Water Access N
Roof Type Architectural Shingle
Accessibility 2+ Access Exits, Level Entry - Main
Porch Patio(s)
Attached Garage 1
Total Parking Spaces 2
Garage Y
Building
Lot Description Level
Story 2
Foundation Slab
Above Ground Finished SqFt 1328
Sewer Public Sewer
Water Public
Architectural Style Traditional
Level or Stories 2
Additional Building Above Grade, Below Grade
Structure Type Dry Wall
New Construction N
Schools
High Schools Red Land
School District West Shore
Others
Pets Allowed Y
HOA Fee Include Common Area Maintenance,Ext Bldg Maint,Lawn Maintenance,Snow Removal
Senior Community No
Tax ID 27-000-QG-0061-C0-C017B
Ownership Condominium
SqFt Source 1328
Security Features Smoke Detector
Acceptable Financing Cash, Contract, FHA, USDA, VA
Listing Terms Cash, Contract, FHA, USDA, VA
Financing Cash,Contract,FHA,USDA,VA
Special Listing Condition Standard
Pets Allowed Case by Case Basis

GET MORE INFORMATION
We respect your privacy! Your information WILL NOT BE SHARED, SOLD, or PASSED ALONG to anyone, for any reason outside the course of normal real estate business operations. By submitting, you agreeing to our Terms of Use and Prlvacy Policy.







