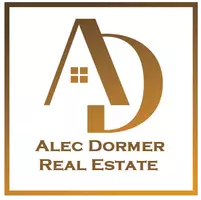
1006 S IRONWOOD RD Sterling, VA 20164
4 Beds
2 Baths
1,750 SqFt
Open House
Sat Sep 27, 11:00am - 1:00pm
Sun Sep 28, 12:00pm - 2:00pm
UPDATED:
Key Details
Property Type Single Family Home
Sub Type Detached
Listing Status Active
Purchase Type For Sale
Square Footage 1,750 sqft
Price per Sqft $357
Subdivision Sterling Park
MLS Listing ID VALO2107618
Style Colonial
Bedrooms 4
Full Baths 2
HOA Y/N N
Abv Grd Liv Area 875
Year Built 1966
Annual Tax Amount $4,502
Tax Year 2025
Lot Size 10,890 Sqft
Acres 0.25
Property Sub-Type Detached
Source BRIGHT
Property Description
Upstairs, you'll find three well-sized bedrooms and a full bath, creating a warm and inviting retreat with plenty of natural light.
The lower level expands the living space with a large recreation room and a full bedroom with a fully renovated full bath. With its own exterior entrance, this space is ideal for a private guest suite, home office, or extended family living.
Step outside to enjoy the expansive, flat, fully fenced backyard with mature trees, perfect for gatherings, play, or simply relaxing outdoors.
Major updates include HVAC (2021), water heater (2019), and roof (2013), providing peace of mind and comfort.
Located in a well-established Sterling neighborhood, this home is close to Dulles Town Center, Cascades Overlook, shopping, dining, and parks. With easy access to Route 28, Route 7, and the Dulles Toll Road, plus Dulles Airport less than 10 miles away, commuting and travel are a breeze.
This beautifully updated and freshly painted home offers flexible living spaces, modern updates, and a prime location. Welcome Home!
Location
State VA
County Loudoun
Zoning PDH3
Rooms
Other Rooms Primary Bedroom, Bedroom 2, Bedroom 3, Bedroom 4, Kitchen, Basement, Foyer, Laundry, Primary Bathroom, Full Bath, Screened Porch
Basement Full, Fully Finished, Heated, Improved, Interior Access, Outside Entrance, Rear Entrance, Shelving, Side Entrance, Space For Rooms, Walkout Level, Windows
Main Level Bedrooms 1
Interior
Interior Features Combination Kitchen/Dining, Floor Plan - Traditional, Kitchen - Eat-In, Breakfast Area, Entry Level Bedroom
Hot Water Electric
Heating Central
Cooling Central A/C
Flooring Hardwood
Equipment Dishwasher, Disposal, Dryer, Refrigerator, Stove, Washer
Appliance Dishwasher, Disposal, Dryer, Refrigerator, Stove, Washer
Heat Source Electric
Laundry Basement, Dryer In Unit, Has Laundry, Washer In Unit
Exterior
Exterior Feature Patio(s), Screened
Garage Spaces 2.0
Fence Fully
Water Access N
View Street
Accessibility None
Porch Patio(s), Screened
Total Parking Spaces 2
Garage N
Building
Lot Description Backs to Trees, Front Yard, Rear Yard
Story 2
Foundation Slab
Sewer Public Sewer
Water Public
Architectural Style Colonial
Level or Stories 2
Additional Building Above Grade, Below Grade
New Construction N
Schools
Elementary Schools Guilford
Middle Schools Sterling
High Schools Park View
School District Loudoun County Public Schools
Others
Pets Allowed Y
Senior Community No
Tax ID 032375725000
Ownership Fee Simple
SqFt Source 1750
Acceptable Financing Cash, Contract, Conventional, FHA, VA, VHDA
Listing Terms Cash, Contract, Conventional, FHA, VA, VHDA
Financing Cash,Contract,Conventional,FHA,VA,VHDA
Special Listing Condition Standard
Pets Allowed No Pet Restrictions

GET MORE INFORMATION
We respect your privacy! Your information WILL NOT BE SHARED, SOLD, or PASSED ALONG to anyone, for any reason outside the course of normal real estate business operations. By submitting, you agreeing to our Terms of Use and Prlvacy Policy.







