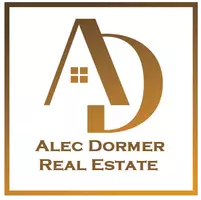
411 PHEASANT CIR Bear, DE 19701
4 Beds
3 Baths
2,350 SqFt
UPDATED:
Key Details
Property Type Single Family Home
Sub Type Detached
Listing Status Active
Purchase Type For Sale
Square Footage 2,350 sqft
Price per Sqft $148
Subdivision Rose Wood
MLS Listing ID DENC2090074
Style Colonial
Bedrooms 4
Full Baths 2
Half Baths 1
HOA Fees $40/ann
HOA Y/N Y
Abv Grd Liv Area 2,350
Year Built 1990
Available Date 2025-09-25
Annual Tax Amount $4,246
Tax Year 2025
Lot Size 7,405 Sqft
Acres 0.17
Lot Dimensions 79.70 x 105.00
Property Sub-Type Detached
Source BRIGHT
Property Description
Conveniently situated near shopping, dining, and major highways, this property combines location with opportunity. With a little TLC, this home can quickly become a high-value addition to your portfolio.
Location
State DE
County New Castle
Area Brandywine (30901)
Zoning NCPUD
Rooms
Basement Poured Concrete
Main Level Bedrooms 4
Interior
Hot Water Electric
Heating Heat Pump(s)
Cooling Central A/C
Fireplace N
Heat Source Electric
Exterior
Parking Features Garage - Side Entry
Garage Spaces 3.0
Water Access N
Accessibility None
Attached Garage 1
Total Parking Spaces 3
Garage Y
Building
Story 2
Foundation Concrete Perimeter
Sewer Public Sewer
Water Public
Architectural Style Colonial
Level or Stories 2
Additional Building Above Grade, Below Grade
New Construction N
Schools
School District Christina
Others
Senior Community No
Tax ID 11-027.20-208
Ownership Fee Simple
SqFt Source 2350
Acceptable Financing Cash
Listing Terms Cash
Financing Cash
Special Listing Condition Standard

GET MORE INFORMATION
We respect your privacy! Your information WILL NOT BE SHARED, SOLD, or PASSED ALONG to anyone, for any reason outside the course of normal real estate business operations. By submitting, you agreeing to our Terms of Use and Prlvacy Policy.







