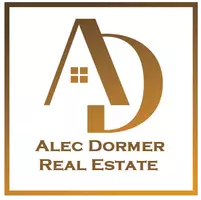
176 DARLINGTON AVE Aberdeen, MD 21001
2 Beds
1 Bath
1,227 SqFt
UPDATED:
Key Details
Property Type Single Family Home
Sub Type Detached
Listing Status Active
Purchase Type For Sale
Square Footage 1,227 sqft
Price per Sqft $186
Subdivision Lyndhurst
MLS Listing ID MDHR2048154
Style Ranch/Rambler
Bedrooms 2
Full Baths 1
HOA Y/N N
Abv Grd Liv Area 702
Year Built 1953
Annual Tax Amount $2,927
Tax Year 2024
Lot Size 6,840 Sqft
Acres 0.16
Property Sub-Type Detached
Source BRIGHT
Property Description
The main level features a bright living room with carpeting and a ceiling fan, a modern kitchen with stainless steel appliances and granite countertops, and two bedrooms, each with carpeting and ceiling fans. A full hall bath with a tub/shower completes this level.
The fully finished lower level is a standout bonus—complete with windows, carpeting, and walkout access to the backyard. The space also includes an unvented LP-gas heater that can run battery-powered, making it a reliable heat source even during power outages. Open the lower-level door and you can warm the entire home.
Outside, enjoy a fully fenced front and rear yard, a welcoming front porch with awning, and a two-car driveway for convenient off-street parking. Recent updates include a Samsung washer and dryer (3 years old), plus newer furnace and hot water heater.
Located just minutes from Aberdeen Proving Ground, local shops, restaurants, schools, and major commuter routes (I-95 and Route 40), this home is perfectly situated for both work and play. Parks, trails, and the Chesapeake Bay are also nearby, offering plenty of opportunities for outdoor enjoyment.
Don't miss the chance to make this charming home yours!
Location
State MD
County Harford
Zoning R2
Rooms
Other Rooms Living Room, Primary Bedroom, Bedroom 2, Kitchen, Recreation Room, Full Bath
Basement Fully Finished, Rear Entrance, Walkout Stairs
Main Level Bedrooms 2
Interior
Interior Features Bathroom - Tub Shower, Carpet, Ceiling Fan(s), Entry Level Bedroom, Floor Plan - Traditional, Recessed Lighting, Upgraded Countertops, Wood Floors, Other
Hot Water Electric
Heating Central
Cooling Central A/C
Flooring Carpet
Equipment Stainless Steel Appliances, Dryer, Washer, Dishwasher, Exhaust Fan, Disposal, Built-In Microwave, Range Hood
Fireplace N
Appliance Stainless Steel Appliances, Dryer, Washer, Dishwasher, Exhaust Fan, Disposal, Built-In Microwave, Range Hood
Heat Source Natural Gas
Exterior
Garage Spaces 2.0
Fence Fully
Water Access N
Roof Type Architectural Shingle
Accessibility None
Total Parking Spaces 2
Garage N
Building
Story 2
Foundation Permanent
Sewer Public Sewer
Water Public
Architectural Style Ranch/Rambler
Level or Stories 2
Additional Building Above Grade, Below Grade
New Construction N
Schools
School District Harford County Public Schools
Others
Senior Community No
Tax ID 1302026627
Ownership Fee Simple
SqFt Source 1227
Special Listing Condition Standard

GET MORE INFORMATION
We respect your privacy! Your information WILL NOT BE SHARED, SOLD, or PASSED ALONG to anyone, for any reason outside the course of normal real estate business operations. By submitting, you agreeing to our Terms of Use and Prlvacy Policy.







