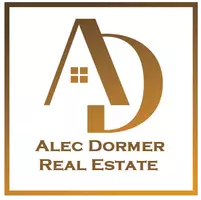
1052 PRESCOTT RD Berwyn, PA 19312
5 Beds
7 Baths
7,136 SqFt
UPDATED:
Key Details
Property Type Single Family Home
Sub Type Detached
Listing Status Active
Purchase Type For Sale
Square Footage 7,136 sqft
Price per Sqft $489
Subdivision None Available
MLS Listing ID PACT2110444
Style Colonial,Farmhouse/National Folk,Transitional
Bedrooms 5
Full Baths 5
Half Baths 2
HOA Y/N N
Abv Grd Liv Area 5,636
Year Built 2023
Annual Tax Amount $39,537
Tax Year 2025
Lot Size 1.000 Acres
Acres 1.0
Lot Dimensions 0.00 x 0.00
Property Sub-Type Detached
Source BRIGHT
Property Description
As you step inside, you'll be greeted by the grandeur of a two-story foyer, setting the tone for the home's open and inviting atmosphere. Hardwood floors and coffered ceilings flow throughout, enhancing the feeling of warmth and space. The formal living room, complete with a gas fireplace, is perfect for cozy gatherings, while the formal dining room, adjacent to a butler's pantry, is ideal for entertaining.
The heart of the home is the gourmet kitchen, equipped with top-of-the-line Thermador appliances, custom cabinetry, and a generous 12-foot island. Whether you're preparing a meal or enjoying casual family dining, this kitchen is a dream come true. The adjacent family room, with its own fireplace, opens to a delightful screened-in porch, offering a perfect blend of indoor-outdoor living.
Retreat to the primary suite, a sanctuary featuring a spacious walk-in closet and a luxurious en-suite bathroom with dual vanities, a soaking tub, and a glass-enclosed shower. Additional bedrooms include two with en-suite baths and two sharing a Jack and Jill bathroom, ensuring privacy and convenience for family and guests alike.
The lower level is a versatile space, perfect for a gym, game room or an additional lounging area. Enjoy walk-out access to the stunning backyard and a lovely patio area. You can also take in the beauty of nature from your deck, or consider the possibilities of the expansive lot for outdoor entertaining or even a future pool.
This home is thoughtfully designed with incredible finishes throughout. Located in the award-winning TE school district and close to many highly rated private schools in the area as well. Experience the blend of luxury and charm at 1052 Prescott Road—a place you'll truly want to call home.
Location
State PA
County Chester
Area Easttown Twp (10355)
Zoning R50
Rooms
Other Rooms Living Room, Dining Room, Kitchen, Family Room, Breakfast Room, Mud Room, Office, Screened Porch
Basement Fully Finished, Walkout Level
Interior
Hot Water Natural Gas
Cooling Central A/C
Fireplaces Number 2
Fireplaces Type Gas/Propane
Inclusions JM resource rack for internet components, all appliances in kitchen and butler's pantry (as-in condition), washer and dryer
Fireplace Y
Heat Source Natural Gas
Exterior
Parking Features Garage - Side Entry, Garage Door Opener, Inside Access
Garage Spaces 3.0
Water Access N
Accessibility None
Attached Garage 3
Total Parking Spaces 3
Garage Y
Building
Story 3
Foundation Concrete Perimeter
Sewer Public Sewer
Water Public
Architectural Style Colonial, Farmhouse/National Folk, Transitional
Level or Stories 3
Additional Building Above Grade, Below Grade
New Construction N
Schools
School District Tredyffrin-Easttown
Others
Senior Community No
Tax ID 55-05 -0029.0800
Ownership Fee Simple
SqFt Source 7136
Special Listing Condition Standard

GET MORE INFORMATION
We respect your privacy! Your information WILL NOT BE SHARED, SOLD, or PASSED ALONG to anyone, for any reason outside the course of normal real estate business operations. By submitting, you agreeing to our Terms of Use and Prlvacy Policy.







