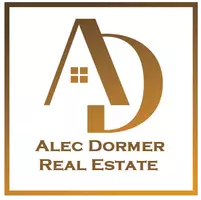
4102 ABERDEEN LN Blackwood, NJ 08012
2 Beds
3 Baths
1,257 SqFt
Open House
Thu Oct 02, 5:00pm - 7:00pm
Sat Oct 04, 11:00am - 1:00pm
UPDATED:
Key Details
Property Type Condo
Sub Type Condo/Co-op
Listing Status Active
Purchase Type For Sale
Square Footage 1,257 sqft
Price per Sqft $218
Subdivision Players Place
MLS Listing ID NJCD2102928
Style Contemporary
Bedrooms 2
Full Baths 2
Half Baths 1
Condo Fees $280/mo
HOA Y/N N
Abv Grd Liv Area 1,257
Year Built 1994
Annual Tax Amount $5,879
Tax Year 2024
Lot Dimensions 0.00 x 0.00
Property Sub-Type Condo/Co-op
Source BRIGHT
Property Description
Location
State NJ
County Camden
Area Gloucester Twp (20415)
Zoning RESIDENTIAL
Rooms
Other Rooms Living Room, Dining Room, Primary Bedroom, Bedroom 2, Kitchen
Interior
Interior Features Attic, Carpet, Floor Plan - Open, Kitchen - Eat-In, Bathroom - Stall Shower, Bathroom - Tub Shower, Upgraded Countertops, Window Treatments
Hot Water Natural Gas
Heating Forced Air
Cooling Central A/C
Inclusions Refrigerator (first) Stove Microwave Dishwasher Garbage disposal Washer Dryer Window Treatments All existing light fixtures All existing ceiling fans Bathroom mirrors and vanity outdoor furniture
Equipment Dishwasher, Disposal, Dryer, Oven/Range - Gas, Refrigerator, Washer
Fireplace N
Appliance Dishwasher, Disposal, Dryer, Oven/Range - Gas, Refrigerator, Washer
Heat Source Natural Gas
Laundry Upper Floor
Exterior
Exterior Feature Patio(s)
Utilities Available Cable TV Available
Amenities Available Basketball Courts, Common Grounds, Pool - Outdoor, Reserved/Assigned Parking, Tennis Courts
Water Access N
View Street
Roof Type Asphalt,Fiberglass
Street Surface Access - On Grade,Black Top,Paved
Accessibility None
Porch Patio(s)
Garage N
Building
Story 2
Foundation Slab
Sewer Public Sewer
Water Public
Architectural Style Contemporary
Level or Stories 2
Additional Building Above Grade, Below Grade
Structure Type Dry Wall
New Construction N
Schools
School District Gloucester Township Public Schools
Others
Pets Allowed Y
HOA Fee Include Common Area Maintenance,Ext Bldg Maint,Lawn Care Front,Management,Pool(s),Road Maintenance,Snow Removal,Trash,Sewer
Senior Community No
Tax ID 15-08002-00003-C4102
Ownership Condominium
SqFt Source 1257
Acceptable Financing Cash, Conventional, FHA, VA
Listing Terms Cash, Conventional, FHA, VA
Financing Cash,Conventional,FHA,VA
Special Listing Condition Standard
Pets Allowed Size/Weight Restriction

GET MORE INFORMATION
We respect your privacy! Your information WILL NOT BE SHARED, SOLD, or PASSED ALONG to anyone, for any reason outside the course of normal real estate business operations. By submitting, you agreeing to our Terms of Use and Prlvacy Policy.







