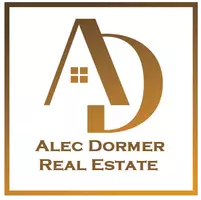
6109 WIGMORE LN #A Alexandria, VA 22315
2 Beds
2 Baths
1,134 SqFt
Open House
Sat Oct 04, 1:00pm - 3:00pm
Sun Oct 05, 1:00pm - 3:00pm
UPDATED:
Key Details
Property Type Condo
Sub Type Condo/Co-op
Listing Status Active
Purchase Type For Sale
Square Footage 1,134 sqft
Price per Sqft $374
Subdivision Stratford Place At Kings
MLS Listing ID VAFX2269074
Style Unit/Flat
Bedrooms 2
Full Baths 2
Condo Fees $399/mo
HOA Fees $75/mo
HOA Y/N Y
Abv Grd Liv Area 1,134
Year Built 1993
Annual Tax Amount $4,593
Tax Year 2025
Property Sub-Type Condo/Co-op
Source BRIGHT
Property Description
Nestled in the serene Stratford Place at Kingstowne community, this beautifully updated 2-bedroom, 2-bathroom garden-style condo offers the perfect blend of comfort, style, and convenience.
Renovated in 2021, this home welcomes you with warm wood floors, abundant natural light, and a thoughtfully designed layout. The spacious kitchen features granite countertops, stainless steel appliances—including a gas range, built-in microwave, and refrigerator with icemaker—plus an eat-at counter and breakfast space, ideal for casual meals.
The inviting living room, anchored by a cozy gas fireplace, features large glass patio doors that flood the space with natural light and frame serene views of the lush trees and woods—an ideal setting for entertaining company or relaxing evenings.
The primary suite is a true retreat, complete with a walk-in closet and sweeping views of trees and green space. The primary bathroom features a double vanity, luxurious soaking tub, and separate stall shower. The second bedroom has an expansive closet and direct access to the second full bathroom. A convenient in-unit laundry with high-end front-loading washer and dryer makes daily life even easier.
Step outside to your private fenced patio, backing to green space, lush trees and woods—a perfect spot for entertaining or unwinding. There are very few units with this extended feature and seldom come available.
✨Enjoy the community's extensive amenities, including Private Stratford Place pool + access to all Kingstowne amenities (tennis, fitness centers, an outdoor pool, tennis and pickleball courts, and walking paths, perfect for an active lifestyle. The clubhouse and recreation facilities foster a sense of community, while the nearby lake offers a picturesque setting for leisurely afternoons. Conveniently located in a suburban area yet easily accessible to commuter routes, this home provides easy access to local shopping, dining, and recreational opportunities. Experience the exclusive lifestyle that this remarkable property offers, where luxury meets comfort in a peaceful setting. Whether you're entertaining friends or enjoying a quiet evening at home, this move-in ready residence is designed to elevate your everyday living in one of Kingstowne's most desirable communities. Don't delay ... this one will go quickly.
Location
State VA
County Fairfax
Zoning 304
Rooms
Other Rooms Living Room, Dining Room, Primary Bedroom, Bedroom 2, Kitchen, Bathroom 2, Primary Bathroom
Main Level Bedrooms 2
Interior
Interior Features Bathroom - Soaking Tub, Bathroom - Stall Shower, Bathroom - Tub Shower, Breakfast Area, Ceiling Fan(s), Dining Area, Entry Level Bedroom, Primary Bath(s), Window Treatments, Wood Floors, Other, Kitchen - Eat-In
Hot Water Natural Gas
Heating Heat Pump(s)
Cooling Central A/C
Flooring Wood, Tile/Brick
Fireplaces Number 1
Fireplaces Type Gas/Propane
Equipment Stainless Steel Appliances, Built-In Microwave, Dishwasher, Disposal, Oven/Range - Gas, Refrigerator, Icemaker, Washer/Dryer Stacked, Washer - Front Loading, Dryer - Front Loading
Furnishings No
Fireplace Y
Window Features Double Hung
Appliance Stainless Steel Appliances, Built-In Microwave, Dishwasher, Disposal, Oven/Range - Gas, Refrigerator, Icemaker, Washer/Dryer Stacked, Washer - Front Loading, Dryer - Front Loading
Heat Source Natural Gas
Laundry Washer In Unit, Dryer In Unit
Exterior
Exterior Feature Patio(s)
Garage Spaces 2.0
Fence Fully
Amenities Available Basketball Courts, Bike Trail, Club House, Common Grounds, Community Center, Exercise Room, Jog/Walk Path, Lake, Pool - Outdoor, Tennis Courts, Tot Lots/Playground, Volleyball Courts
Water Access N
View Trees/Woods
Accessibility None
Porch Patio(s)
Total Parking Spaces 2
Garage N
Building
Lot Description Backs to Trees
Story 1
Unit Features Garden 1 - 4 Floors
Foundation Slab
Sewer Public Sewer
Water Public
Architectural Style Unit/Flat
Level or Stories 1
Additional Building Above Grade
New Construction N
Schools
Elementary Schools Lane
Middle Schools Hayfield Secondary School
High Schools Hayfield
School District Fairfax County Public Schools
Others
Pets Allowed Y
HOA Fee Include Snow Removal,Trash,Common Area Maintenance,Pool(s),Management,Recreation Facility,Reserve Funds
Senior Community No
Tax ID 0913 1702 A
Ownership Condominium
SqFt Source 1134
Security Features Security System
Acceptable Financing Conventional, Cash, VA
Listing Terms Conventional, Cash, VA
Financing Conventional,Cash,VA
Special Listing Condition Standard
Pets Allowed Dogs OK, Cats OK

GET MORE INFORMATION
We respect your privacy! Your information WILL NOT BE SHARED, SOLD, or PASSED ALONG to anyone, for any reason outside the course of normal real estate business operations. By submitting, you agreeing to our Terms of Use and Prlvacy Policy.







