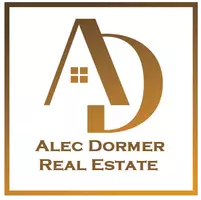
514 REDWOOD ST Harrisburg, PA 17109
3 Beds
3 Baths
1,982 SqFt
UPDATED:
Key Details
Property Type Single Family Home
Sub Type Detached
Listing Status Active
Purchase Type For Sale
Square Footage 1,982 sqft
Price per Sqft $176
Subdivision Dauphin County
MLS Listing ID PADA2050176
Style Split Level
Bedrooms 3
Full Baths 2
Half Baths 1
HOA Y/N N
Abv Grd Liv Area 1,582
Year Built 1959
Available Date 2025-10-03
Annual Tax Amount $5,268
Tax Year 2025
Lot Size 10,890 Sqft
Acres 0.25
Property Sub-Type Detached
Source BRIGHT
Property Description
Location
State PA
County Dauphin
Area Susquehanna Twp (14062)
Zoning RESIDENTIAL
Rooms
Other Rooms Living Room, Dining Room, Den, Sun/Florida Room, Recreation Room, Utility Room
Basement Poured Concrete, Garage Access
Interior
Interior Features Attic, Bathroom - Tub Shower, Dining Area, Family Room Off Kitchen, Primary Bath(s), Stove - Wood, Walk-in Closet(s), Wood Floors
Hot Water Electric
Heating Heat Pump - Oil BackUp
Cooling Central A/C
Flooring Hardwood, Ceramic Tile, Laminate Plank
Fireplaces Number 1
Fireplaces Type Wood
Inclusions Refrigerator, Washer, Dryer
Fireplace Y
Heat Source Electric, Oil
Laundry Basement
Exterior
Exterior Feature Porch(es)
Parking Features Garage - Front Entry
Garage Spaces 6.0
Fence Fully, Wood
Utilities Available Electric Available, Water Available, Sewer Available
Water Access N
Roof Type Architectural Shingle
Accessibility 2+ Access Exits
Porch Porch(es)
Attached Garage 2
Total Parking Spaces 6
Garage Y
Building
Lot Description Level
Story 2.5
Foundation Passive Radon Mitigation, Concrete Perimeter
Above Ground Finished SqFt 1582
Sewer Public Sewer
Water Public
Architectural Style Split Level
Level or Stories 2.5
Additional Building Above Grade, Below Grade
New Construction N
Schools
High Schools Susquehanna Township
School District Susquehanna Township
Others
Senior Community No
Tax ID 62-046-083-000-0000
Ownership Fee Simple
SqFt Source 1982
Acceptable Financing Cash, FHA, Conventional, VA
Horse Property N
Listing Terms Cash, FHA, Conventional, VA
Financing Cash,FHA,Conventional,VA
Special Listing Condition Standard
Virtual Tour https://listings.nextdoorphotos.com/mls/215330976

GET MORE INFORMATION
We respect your privacy! Your information WILL NOT BE SHARED, SOLD, or PASSED ALONG to anyone, for any reason outside the course of normal real estate business operations. By submitting, you agreeing to our Terms of Use and Prlvacy Policy.







