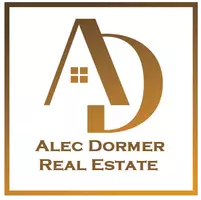
329 SUNRAY CT Abingdon, MD 21009
3 Beds
3 Baths
1,510 SqFt
UPDATED:
Key Details
Property Type Townhouse
Sub Type Interior Row/Townhouse
Listing Status Active
Purchase Type For Sale
Square Footage 1,510 sqft
Price per Sqft $211
Subdivision Constant Friendship
MLS Listing ID MDHR2047818
Style Traditional
Bedrooms 3
Full Baths 2
Half Baths 1
HOA Fees $64/mo
HOA Y/N Y
Abv Grd Liv Area 1,210
Year Built 1992
Annual Tax Amount $2,294
Tax Year 2024
Lot Size 2,000 Sqft
Acres 0.05
Property Sub-Type Interior Row/Townhouse
Source BRIGHT
Property Description
Upstairs are 3 comfortable bedrooms; the lower level adds bonus finished space, perfect for a family room, play area, or home office. HOA dues are modest, and the home is situated in the sought‐after Abingdon / Constant Friendship area, just minutes to shops, schools, and commuting routes. A great value in a great location!
Seller is motivated.
Location
State MD
County Harford
Zoning R3
Rooms
Basement Heated, Improved, Interior Access, Drainage System
Main Level Bedrooms 3
Interior
Interior Features Attic, Primary Bath(s), Pantry, Sprinkler System, Dining Area, Combination Dining/Living, Ceiling Fan(s)
Hot Water 60+ Gallon Tank
Heating Heat Pump(s)
Cooling Central A/C
Fireplaces Number 1
Equipment Cooktop
Furnishings Yes
Fireplace Y
Window Features Bay/Bow,Energy Efficient
Appliance Cooktop
Heat Source Electric
Laundry Basement, Has Laundry
Exterior
Exterior Feature Deck(s)
Fence Wood
Utilities Available Water Available, Electric Available, Natural Gas Available, Cable TV
Water Access N
Roof Type Asphalt
Street Surface Concrete,Access - On Grade
Accessibility Doors - Swing In
Porch Deck(s)
Road Frontage City/County
Garage N
Building
Lot Description Front Yard
Story 3
Foundation Concrete Perimeter
Above Ground Finished SqFt 1210
Sewer Public Sewer
Water Public
Architectural Style Traditional
Level or Stories 3
Additional Building Above Grade, Below Grade
New Construction N
Schools
Elementary Schools Abingdon
Middle Schools Edgewood
High Schools Bel Air
School District Harford County Public Schools
Others
Pets Allowed N
Senior Community No
Tax ID 1301249002
Ownership Fee Simple
SqFt Source 1510
Security Features Main Entrance Lock,Smoke Detector
Acceptable Financing Conventional, FHA, Other
Horse Property Y
Listing Terms Conventional, FHA, Other
Financing Conventional,FHA,Other
Special Listing Condition Standard

GET MORE INFORMATION
We respect your privacy! Your information WILL NOT BE SHARED, SOLD, or PASSED ALONG to anyone, for any reason outside the course of normal real estate business operations. By submitting, you agreeing to our Terms of Use and Prlvacy Policy.







