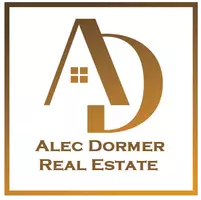
LOT 8 IKE SAVILLE RD. Augusta, WV 26704
3 Beds
2 Baths
1,540 SqFt
UPDATED:
Key Details
Property Type Single Family Home
Sub Type Detached
Listing Status Active
Purchase Type For Sale
Square Footage 1,540 sqft
Price per Sqft $253
Subdivision Sleepy Meadows
MLS Listing ID WVHS2006984
Style Craftsman
Bedrooms 3
Full Baths 2
HOA Y/N N
Abv Grd Liv Area 1,540
Year Built 2025
Available Date 2025-11-14
Annual Tax Amount $2,000
Tax Year 2025
Lot Size 2.000 Acres
Acres 2.0
Property Sub-Type Detached
Source BRIGHT
Property Description
Location
State WV
County Hampshire
Zoning R
Rooms
Basement Full, Outside Entrance, Unfinished, Rough Bath Plumb, Poured Concrete, Rear Entrance, Windows
Main Level Bedrooms 3
Interior
Interior Features Breakfast Area, Bathroom - Walk-In Shower, Carpet, Ceiling Fan(s), Floor Plan - Open, Kitchen - Island, Primary Bath(s), Recessed Lighting, Walk-in Closet(s), Wood Floors
Hot Water Electric, 60+ Gallon Tank
Heating Heat Pump - Electric BackUp
Cooling Central A/C, Ceiling Fan(s)
Flooring Carpet, Tile/Brick, Laminate Plank
Inclusions Stainless steel refrigerator with ice maker, Wall oven, built in microwave, dishwasher, garage door opener with 2 remotes, hot water heater, 3 ceiling fans,
Equipment Built-In Microwave, Dishwasher, Icemaker, Oven - Wall, Refrigerator, Stainless Steel Appliances, Stove, Water Heater
Furnishings No
Fireplace N
Window Features Casement,Energy Efficient,Low-E,Screens,Vinyl Clad
Appliance Built-In Microwave, Dishwasher, Icemaker, Oven - Wall, Refrigerator, Stainless Steel Appliances, Stove, Water Heater
Heat Source Electric, Central
Laundry Hookup, Main Floor
Exterior
Exterior Feature Deck(s), Porch(es)
Parking Features Garage - Front Entry, Garage Door Opener, Inside Access, Oversized, Covered Parking
Garage Spaces 4.0
Utilities Available Under Ground
Water Access N
View Mountain
Roof Type Asphalt,Shingle
Accessibility None
Porch Deck(s), Porch(es)
Attached Garage 2
Total Parking Spaces 4
Garage Y
Building
Lot Description Cleared, Front Yard, Landscaping, Rear Yard, Road Frontage, SideYard(s)
Story 1
Foundation Concrete Perimeter, Slab
Above Ground Finished SqFt 1540
Sewer Private Septic Tank, Approved System
Water Well, Private
Architectural Style Craftsman
Level or Stories 1
Additional Building Above Grade
Structure Type 9'+ Ceilings,Tray Ceilings,Dry Wall
New Construction Y
Schools
Elementary Schools Slanesville
Middle Schools Capon Bridge
High Schools Hampshire Senior
School District Hampshire County Schools
Others
Pets Allowed Y
Senior Community No
Tax ID NO TAX RECORD
Ownership Fee Simple
SqFt Source 1540
Acceptable Financing Cash, FHA, VA
Horse Property N
Listing Terms Cash, FHA, VA
Financing Cash,FHA,VA
Special Listing Condition Standard
Pets Allowed Cats OK, Dogs OK

GET MORE INFORMATION
We respect your privacy! Your information WILL NOT BE SHARED, SOLD, or PASSED ALONG to anyone, for any reason outside the course of normal real estate business operations. By submitting, you agreeing to our Terms of Use and Prlvacy Policy.







