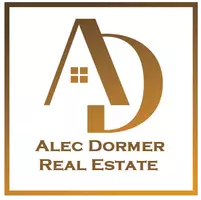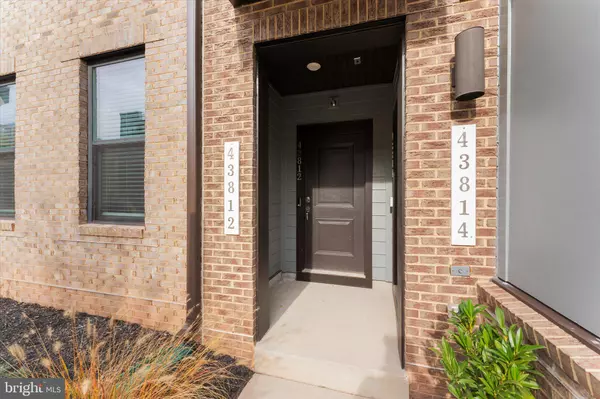
43812 MIDDLEWAY TER Ashburn, VA 20147
3 Beds
3 Baths
2,558 SqFt
Open House
Sat Nov 15, 1:00pm - 4:00pm
Sun Nov 16, 1:00pm - 4:00pm
UPDATED:
Key Details
Property Type Condo
Sub Type Condo/Co-op
Listing Status Active
Purchase Type For Sale
Square Footage 2,558 sqft
Price per Sqft $254
Subdivision Ashburn Station
MLS Listing ID VALO2110416
Style Other,Contemporary
Bedrooms 3
Full Baths 2
Half Baths 1
Condo Fees $202/mo
HOA Fees $72/mo
HOA Y/N Y
Abv Grd Liv Area 2,558
Year Built 2024
Available Date 2025-11-06
Annual Tax Amount $3,874
Tax Year 2025
Lot Dimensions 0.00 x 0.00
Property Sub-Type Condo/Co-op
Source BRIGHT
Property Description
Step inside to discover 10-foot ceilings, wide-plank hardwood floors, and a bright open-concept layout perfect for entertaining or relaxing at home. The gourmet kitchen is a true centerpiece, featuring quartz countertops, stainless steel appliances, a massive center island, and a modern tile backsplash. The spacious family room opens to a private balcony, creating seamless indoor-outdoor flow.
Upstairs, unwind in the luxurious primary suite with a generous walk-in closet and spa-inspired bath boasting dual vanities and a frameless glass shower. Two additional bedrooms, a full bath, and upper-level laundry complete the space. Enjoy the convenience of a garage with driveway parking, all just minutes from the Silver Line Metro, Dulles Airport, and premier shopping and dining at One Loudoun and Brambleton Town Center.
Experience modern elegance, unbeatable location, and effortless lifestyle, all in one place!
Location
State VA
County Loudoun
Zoning R24
Rooms
Other Rooms Kitchen
Interior
Hot Water Electric
Heating Central
Cooling Ceiling Fan(s), Central A/C
Flooring Luxury Vinyl Plank, Partially Carpeted
Equipment Built-In Microwave, Cooktop, Disposal, Dryer, Icemaker, Oven - Wall, Refrigerator, Washer
Furnishings No
Appliance Built-In Microwave, Cooktop, Disposal, Dryer, Icemaker, Oven - Wall, Refrigerator, Washer
Heat Source Electric
Laundry Upper Floor
Exterior
Parking Features Garage - Front Entry
Garage Spaces 1.0
Amenities Available Common Grounds
Water Access N
Roof Type Architectural Shingle
Accessibility None
Attached Garage 1
Total Parking Spaces 1
Garage Y
Building
Story 2
Foundation Slab
Above Ground Finished SqFt 2558
Sewer Public Sewer
Water Public
Architectural Style Other, Contemporary
Level or Stories 2
Additional Building Above Grade, Below Grade
Structure Type 9'+ Ceilings,Dry Wall
New Construction N
Schools
Elementary Schools Discovery
Middle Schools Farmwell Station
High Schools Broad Run
School District Loudoun County Public Schools
Others
Pets Allowed Y
HOA Fee Include Common Area Maintenance,Sewer,Snow Removal,Trash,Water
Senior Community No
Tax ID 088271167012
Ownership Condominium
SqFt Source 2558
Acceptable Financing Cash, Conventional
Listing Terms Cash, Conventional
Financing Cash,Conventional
Special Listing Condition Third Party Approval
Pets Allowed No Pet Restrictions

GET MORE INFORMATION
We respect your privacy! Your information WILL NOT BE SHARED, SOLD, or PASSED ALONG to anyone, for any reason outside the course of normal real estate business operations. By submitting, you agreeing to our Terms of Use and Prlvacy Policy.







