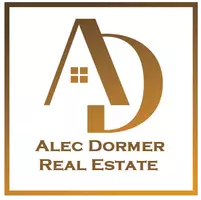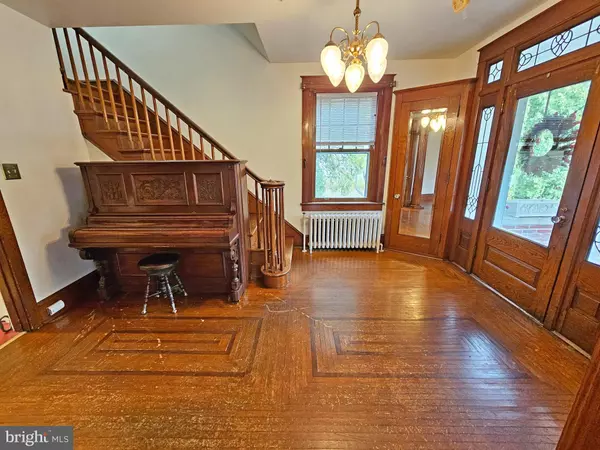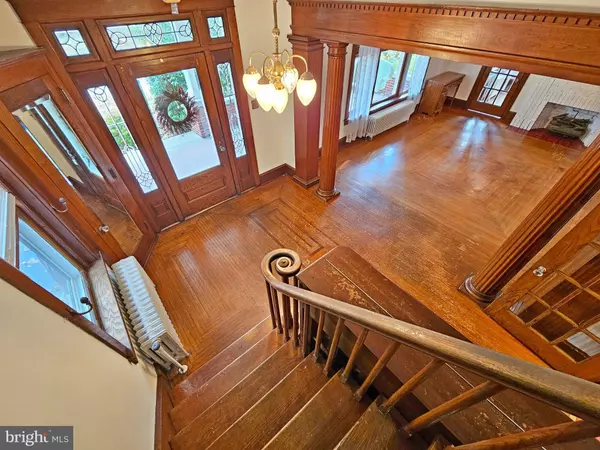
320 S 9TH ST Akron, PA 17501
4 Beds
3 Baths
3,318 SqFt
Open House
Sat Nov 15, 1:00pm - 2:30pm
UPDATED:
Key Details
Property Type Single Family Home
Sub Type Detached
Listing Status Active
Purchase Type For Sale
Square Footage 3,318 sqft
Price per Sqft $128
Subdivision Akron Borough
MLS Listing ID PALA2079444
Style Traditional,Colonial
Bedrooms 4
Full Baths 2
Half Baths 1
HOA Y/N N
Abv Grd Liv Area 2,358
Year Built 1928
Available Date 2025-11-14
Annual Tax Amount $6,211
Tax Year 2025
Lot Size 0.510 Acres
Acres 0.51
Property Sub-Type Detached
Source BRIGHT
Property Description
The kitchen offers a center island and plenty of cabinet space, leading into a mudroom, laundry area, and powder room. There are three comfortable bedrooms plus an extra bonus room with access to a balcony.
The finished lower level features a fun Coca-Cola themed basement with a powder room, perfect for entertaining or creating a space that fits your style. Outside, you'll find a covered porch, screened balcony, and a large covered deck on more than half an acre.
Parking and storage needs are covered with a detached two-car garage and a carport. This home is solidly built and ready for your personal touch. Want a home full of character, this Akron Colonial offers plenty to make it your own.
Experience this home with just a click. Tap the camera icon to browse high-resolution photos and launch the full 360° virtual tour. For a truly immersive VR adventure, slip on your headset and follow the Kuula link to explore the spherical walkthrough. Prefer a guided video? Search the property address on YouTube to watch our home tour.
Location
State PA
County Lancaster
Area Akron Boro (10502)
Zoning R1
Rooms
Other Rooms Living Room, Dining Room, Bedroom 2, Bedroom 3, Bedroom 4, Kitchen, Family Room, Foyer, Bedroom 1, Sun/Florida Room, Laundry, Mud Room, Recreation Room, Utility Room, Bathroom 1, Bathroom 2, Attic
Basement Improved, Full
Interior
Interior Features Bathroom - Jetted Tub, Built-Ins, Ceiling Fan(s), Dining Area, Formal/Separate Dining Room, Kitchen - Island, Stain/Lead Glass, Wood Floors
Hot Water Oil
Heating Hot Water, Radiator
Cooling Central A/C
Flooring Wood
Inclusions porch swing, piano, and pool table (with high top chairs)
Equipment Oven/Range - Electric, Range Hood
Fireplace N
Appliance Oven/Range - Electric, Range Hood
Heat Source Oil
Laundry Main Floor
Exterior
Exterior Feature Balcony, Deck(s), Porch(es), Screened
Parking Features Garage - Front Entry
Garage Spaces 6.0
Pool Above Ground
Water Access N
Accessibility 2+ Access Exits
Porch Balcony, Deck(s), Porch(es), Screened
Total Parking Spaces 6
Garage Y
Building
Story 2
Foundation Block
Above Ground Finished SqFt 2358
Sewer Public Sewer
Water Public
Architectural Style Traditional, Colonial
Level or Stories 2
Additional Building Above Grade, Below Grade
New Construction N
Schools
Elementary Schools Akron
Middle Schools Ephrata
High Schools Ephrata
School District Ephrata Area
Others
Senior Community No
Tax ID 020-31486-0-0000
Ownership Fee Simple
SqFt Source 3318
Acceptable Financing Cash, Conventional
Listing Terms Cash, Conventional
Financing Cash,Conventional
Special Listing Condition Standard
Virtual Tour https://mls.kuu.la/share/collection/7HP1Q?fs=1&vr=1&initload=0&autorotate=0.65&autop=33&autopalt=1&thumbs=1

GET MORE INFORMATION
We respect your privacy! Your information WILL NOT BE SHARED, SOLD, or PASSED ALONG to anyone, for any reason outside the course of normal real estate business operations. By submitting, you agreeing to our Terms of Use and Prlvacy Policy.







