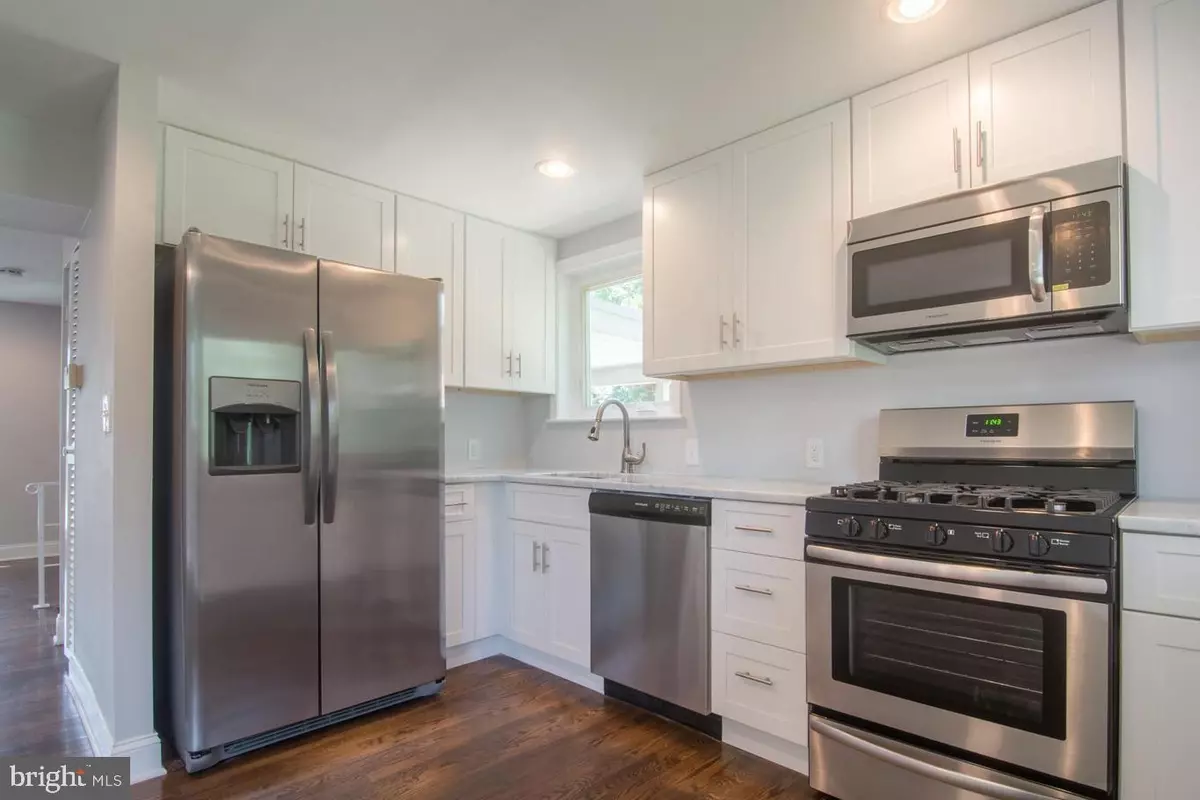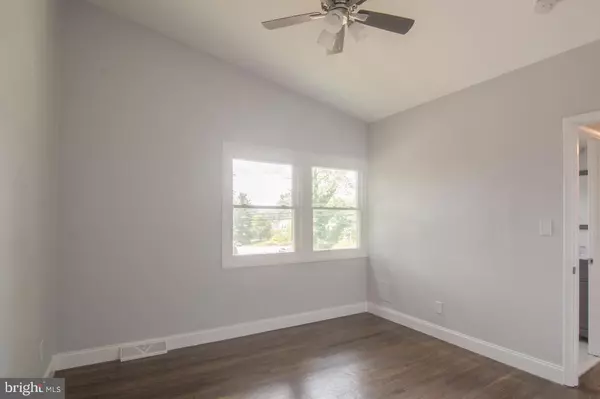
2436 SMITH AVE Baltimore, MD 21209
4 Beds
2 Baths
1,668 SqFt
Open House
Sun Nov 16, 1:30pm - 2:30pm
UPDATED:
Key Details
Property Type Single Family Home, Townhouse
Sub Type Twin/Semi-Detached
Listing Status Active
Purchase Type For Sale
Square Footage 1,668 sqft
Price per Sqft $218
Subdivision Forest Green
MLS Listing ID MDBC2146146
Style Colonial
Bedrooms 4
Full Baths 1
Half Baths 1
HOA Y/N N
Abv Grd Liv Area 1,218
Year Built 1957
Annual Tax Amount $2,947
Tax Year 2025
Lot Size 5,040 Sqft
Acres 0.12
Property Sub-Type Twin/Semi-Detached
Source BRIGHT
Property Description
Location
State MD
County Baltimore
Zoning R
Rooms
Basement Fully Finished, Rear Entrance, Walkout Stairs, Windows
Interior
Interior Features Floor Plan - Open, Kitchen - Gourmet, Recessed Lighting, Wood Floors, Carpet, Ceiling Fan(s)
Hot Water Natural Gas
Heating Heat Pump(s)
Cooling Other, Central A/C, Ceiling Fan(s), Heat Pump(s)
Flooring Hardwood, Carpet
Equipment Built-In Microwave, Dishwasher, Oven/Range - Gas, Refrigerator
Fireplace N
Window Features Double Hung,Replacement
Appliance Built-In Microwave, Dishwasher, Oven/Range - Gas, Refrigerator
Heat Source Natural Gas
Laundry Basement
Exterior
Garage Spaces 3.0
Fence Fully, Chain Link
Utilities Available Cable TV, Phone
Water Access N
Roof Type Asphalt,Shingle
Accessibility None
Total Parking Spaces 3
Garage N
Building
Lot Description Rear Yard, Private
Story 3
Foundation Concrete Perimeter
Above Ground Finished SqFt 1218
Sewer Public Sewer
Water Public
Architectural Style Colonial
Level or Stories 3
Additional Building Above Grade, Below Grade
Structure Type Dry Wall,Cathedral Ceilings
New Construction N
Schools
School District Baltimore County Public Schools
Others
Senior Community No
Tax ID 04030322025230
Ownership Ground Rent
SqFt Source 1668
Special Listing Condition Standard

GET MORE INFORMATION
We respect your privacy! Your information WILL NOT BE SHARED, SOLD, or PASSED ALONG to anyone, for any reason outside the course of normal real estate business operations. By submitting, you agreeing to our Terms of Use and Prlvacy Policy.







