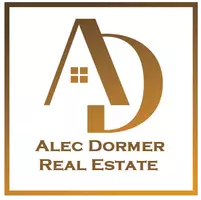Bought with William William Ibarra • W Realty Services, LLC
$510,000
$525,000
2.9%For more information regarding the value of a property, please contact us for a free consultation.
11620 35TH PL Beltsville, MD 20705
4 Beds
3 Baths
1,178 SqFt
Key Details
Sold Price $510,000
Property Type Single Family Home
Sub Type Detached
Listing Status Sold
Purchase Type For Sale
Square Footage 1,178 sqft
Price per Sqft $432
Subdivision Birmingham Estates
MLS Listing ID MDPG2160014
Sold Date 08/21/25
Style Ranch/Rambler
Bedrooms 4
Full Baths 3
HOA Y/N N
Abv Grd Liv Area 1,178
Year Built 1955
Available Date 2025-07-30
Annual Tax Amount $5,766
Tax Year 2024
Lot Size 10,098 Sqft
Acres 0.23
Property Sub-Type Detached
Source BRIGHT
Property Description
**Welcome to Birmingham Estates!**
Discover timeless charm in this classic **Brick Rambler**, nestled in one of the area's most sought-after neighborhoods. Step inside to gleaming **hardwood floors** and a **sun-drenched living room** anchored by a cozy **wood-burning fireplace**—perfect for relaxing evenings or hosting guests.
The kitchen features **modern appliances** and a functional layout, ready for everyday living or culinary inspiration. The spacious **walk-out basement** offers incredible flexibility with its **private entrance, abundant natural light**, and room to expand—ideal for a home office, guest suite, or entertainment space.
**Prime location** just minutes from I-495, I-95, and major commuting routes. Enjoy effortless access to shops, restaurants, scenic parks, and more—everything you need is at your fingertips.
This home combines classic character with everyday convenience. Make it yours!
Location
State MD
County Prince Georges
Zoning RR
Rooms
Basement Other
Main Level Bedrooms 3
Interior
Interior Features Kitchen - Country, Dining Area, Floor Plan - Traditional
Hot Water Electric
Heating Heat Pump(s)
Cooling Central A/C
Fireplaces Number 1
Equipment Dishwasher, Disposal, Dryer, Refrigerator, Stove, Washer
Fireplace Y
Window Features Double Pane
Appliance Dishwasher, Disposal, Dryer, Refrigerator, Stove, Washer
Heat Source Electric, Oil
Exterior
Water Access N
Roof Type Shingle
Accessibility None
Garage N
Building
Story 2
Foundation Permanent
Sewer Public Sewer
Water Public
Architectural Style Ranch/Rambler
Level or Stories 2
Additional Building Above Grade, Below Grade
New Construction N
Schools
School District Prince George'S County Public Schools
Others
Pets Allowed Y
Senior Community No
Tax ID 17010073957
Ownership Fee Simple
SqFt Source Assessor
Acceptable Financing FHA, Conventional, VA
Listing Terms FHA, Conventional, VA
Financing FHA,Conventional,VA
Special Listing Condition Standard
Pets Allowed No Pet Restrictions
Read Less
Want to know what your home might be worth? Contact us for a FREE valuation!

Our team is ready to help you sell your home for the highest possible price ASAP







