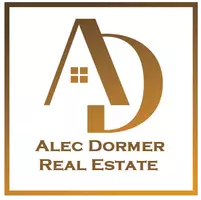Bought with Stuart John Pollard • Pearson Smith Realty, LLC
$855,000
$849,000
0.7%For more information regarding the value of a property, please contact us for a free consultation.
43172 WINTERGROVE DR Ashburn, VA 20147
4 Beds
3 Baths
2,348 SqFt
Key Details
Sold Price $855,000
Property Type Single Family Home
Sub Type Detached
Listing Status Sold
Purchase Type For Sale
Square Footage 2,348 sqft
Price per Sqft $364
Subdivision Ashburn Farm
MLS Listing ID VALO2095716
Sold Date 09/22/25
Style Colonial
Bedrooms 4
Full Baths 2
Half Baths 1
HOA Fees $102/mo
HOA Y/N Y
Abv Grd Liv Area 2,348
Year Built 1996
Available Date 2025-07-17
Annual Tax Amount $6,763
Tax Year 2025
Lot Size 0.260 Acres
Acres 0.26
Property Sub-Type Detached
Source BRIGHT
Property Description
Motivated seller wants offers! New carpet has been installed on upper level. Located in the sought-after Ashburn Farm community, this single-family home features a deck and fully fenced backyard suitable for outdoor activities or pets. The interior has a great floor plan for both entertaining and everyday use. The kitchen, equipped with granite countertops, opens to the family room with a unique Victorian Mantel around the gas fireplace. Additional rooms include a living room and dining room, which could also serve as office space. Upstairs, the primary suite includes a spacious bedroom and a bathroom with a double sink vanity, shower, and separate soaking tub. Three additional bedrooms and another full bathroom are on the second level. The home is within the Stone Bridge High School Pyramid. Residents of Ashburn Farm have access to amenities such as three outdoor pools, walking trails, tennis courts, basketball courts, playgrounds, and more, conveniently located near shops, dining, schools, and major commuter routes. Recent updates include Furnace, dishwasher. Freshly painted throughout. New flooring in upper level bathrooms. Carpets freshly cleaned by Stanley Steemer. Irrigation system in front and back yard recently serviced. Gas fireplace in family room could be converted back to wood burning. Love Where You Live!
Location
State VA
County Loudoun
Zoning PDH4
Rooms
Other Rooms Living Room, Dining Room, Primary Bedroom, Bedroom 2, Bedroom 3, Bedroom 4, Kitchen, Family Room, Basement, Foyer, Laundry, Primary Bathroom, Full Bath
Basement Full, Unfinished
Interior
Interior Features Kitchen - Gourmet, Combination Kitchen/Living, Kitchen - Island, Dining Area, Kitchen - Eat-In, Chair Railings, Crown Moldings, Upgraded Countertops, Primary Bath(s), Wood Floors, Floor Plan - Traditional
Hot Water Natural Gas
Heating Forced Air
Cooling Central A/C
Fireplaces Number 1
Fireplaces Type Equipment, Gas/Propane, Mantel(s), Screen
Equipment Cooktop - Down Draft, Dishwasher, Disposal, Dryer - Front Loading, Energy Efficient Appliances, Exhaust Fan, Icemaker, Microwave, Oven - Double, Oven - Self Cleaning, Refrigerator, Washer, Dryer
Fireplace Y
Appliance Cooktop - Down Draft, Dishwasher, Disposal, Dryer - Front Loading, Energy Efficient Appliances, Exhaust Fan, Icemaker, Microwave, Oven - Double, Oven - Self Cleaning, Refrigerator, Washer, Dryer
Heat Source Natural Gas
Exterior
Exterior Feature Deck(s)
Parking Features Garage Door Opener, Garage - Front Entry
Garage Spaces 2.0
Fence Rear
Utilities Available Under Ground
Amenities Available Baseball Field, Basketball Courts, Bike Trail, Club House, Common Grounds, Community Center, Jog/Walk Path, Lake, Meeting Room, Party Room, Picnic Area, Pool - Outdoor, Soccer Field, Tennis Courts, Tot Lots/Playground, Volleyball Courts
Water Access N
Accessibility None
Porch Deck(s)
Attached Garage 2
Total Parking Spaces 2
Garage Y
Building
Lot Description Landscaping
Story 3
Foundation Concrete Perimeter
Sewer Public Sewer
Water Public
Architectural Style Colonial
Level or Stories 3
Additional Building Above Grade, Below Grade
New Construction N
Schools
Elementary Schools Sanders Corner
Middle Schools Trailside
High Schools Stone Bridge
School District Loudoun County Public Schools
Others
HOA Fee Include Pool(s),Recreation Facility,Reserve Funds,Road Maintenance,Snow Removal,Trash,Common Area Maintenance
Senior Community No
Tax ID 117461596000
Ownership Fee Simple
SqFt Source 2348
Special Listing Condition Standard
Read Less
Want to know what your home might be worth? Contact us for a FREE valuation!

Our team is ready to help you sell your home for the highest possible price ASAP

GET MORE INFORMATION
We respect your privacy! Your information WILL NOT BE SHARED, SOLD, or PASSED ALONG to anyone, for any reason outside the course of normal real estate business operations. By submitting, you agreeing to our Terms of Use and Prlvacy Policy.







