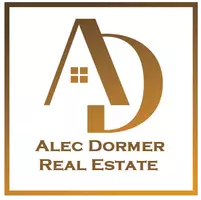Bought with Robin B Gebhardt • EXP Realty, LLC
$750,000
$790,000
5.1%For more information regarding the value of a property, please contact us for a free consultation.
21165 HAYSHIRE CT Ashburn, VA 20147
4 Beds
3 Baths
2,180 SqFt
Key Details
Sold Price $750,000
Property Type Single Family Home
Sub Type Detached
Listing Status Sold
Purchase Type For Sale
Square Footage 2,180 sqft
Price per Sqft $344
Subdivision Ashburn Farm
MLS Listing ID VALO2104468
Sold Date 09/22/25
Style Colonial,Contemporary
Bedrooms 4
Full Baths 2
Half Baths 1
HOA Fees $103/mo
HOA Y/N Y
Abv Grd Liv Area 2,180
Year Built 1988
Annual Tax Amount $6,387
Tax Year 2025
Lot Size 0.330 Acres
Acres 0.33
Property Sub-Type Detached
Source BRIGHT
Property Description
Welcome to this charming home in the sought-after Ashburn Farm community, brimming with distinctive details and inviting spaces. From the welcoming front porch, to the unique features throughout, this home is truly special. The light-filled family room features expansive windows, a cozy wood-burning fireplace with custom trim, and direct access to a screened-in porch—perfect for enjoying the outdoors in comfort. Step outside to a backyard oasis with easy access to a walking trail and serene views of a nearby pond. Mature trees provide shade for outdoor fun, creating a truly tranquil setting.
The kitchen boasts granite countertops, stainless steel appliances, and a light filled table area ideal for casual gatherings and easy meal prep. The formal dining room is perfect for hosting special occasions. The main-level primary suite boasts a walk-in closet and en-suite bath. The laundry is conveniently located on the main level. Upstairs, you'll find three additional spacious bedrooms, including one with a charming Juliet balcony, plus a full hall bath. Contemporary touches such as a wood stair rail, skylights, and a family room overlook add to the home's appeal. The interior-access crawl space provides a massive storage area, and the deep two-car garage offers even more room for your belongings.
Enjoy all the Ashburn Farm amenities, including pools, tot lots, basketball courts, fitness center, and more. Ideally located near shopping, restaurants, and commuter routes, this home combines comfort, style, and an unbeatable location. Welcome Home!
Location
State VA
County Loudoun
Zoning PDH4
Rooms
Other Rooms Dining Room, Primary Bedroom, Bedroom 2, Bedroom 3, Bedroom 4, Kitchen, Family Room, Breakfast Room, Bathroom 1, Primary Bathroom, Half Bath
Main Level Bedrooms 1
Interior
Interior Features Breakfast Area, Ceiling Fan(s), Family Room Off Kitchen, Floor Plan - Open, Upgraded Countertops, Wood Floors, Bathroom - Jetted Tub, Bathroom - Stall Shower, Bathroom - Tub Shower, Built-Ins, Carpet, Entry Level Bedroom, Floor Plan - Traditional, Formal/Separate Dining Room, Primary Bath(s), Recessed Lighting, Skylight(s), Walk-in Closet(s)
Hot Water Electric
Heating Forced Air, Heat Pump(s)
Cooling Ceiling Fan(s), Central A/C
Flooring Carpet, Ceramic Tile, Hardwood
Fireplaces Number 1
Fireplaces Type Mantel(s), Wood
Equipment Built-In Microwave, Dishwasher, Disposal, Dryer, Exhaust Fan, Icemaker, Oven/Range - Electric, Refrigerator, Washer, Stainless Steel Appliances, Stove, Water Heater
Fireplace Y
Appliance Built-In Microwave, Dishwasher, Disposal, Dryer, Exhaust Fan, Icemaker, Oven/Range - Electric, Refrigerator, Washer, Stainless Steel Appliances, Stove, Water Heater
Heat Source Natural Gas
Laundry Main Floor
Exterior
Exterior Feature Porch(es), Screened
Parking Features Garage - Front Entry, Garage Door Opener, Additional Storage Area, Inside Access
Garage Spaces 6.0
Fence Rear, Partially, Wood
Amenities Available Baseball Field, Basketball Courts, Club House, Common Grounds, Jog/Walk Path, Meeting Room, Pool - Outdoor, Soccer Field, Swimming Pool, Tennis Courts, Tot Lots/Playground
View Y/N N
Water Access N
View Pond, Trees/Woods
Roof Type Asphalt
Accessibility None
Porch Porch(es), Screened
Attached Garage 2
Total Parking Spaces 6
Garage Y
Private Pool N
Building
Lot Description Cul-de-sac, Private
Story 2
Foundation Crawl Space
Sewer Public Sewer
Water Public
Architectural Style Colonial, Contemporary
Level or Stories 2
Additional Building Above Grade
New Construction N
Schools
Elementary Schools Cedar Lane
Middle Schools Trailside
High Schools Stone Bridge
School District Loudoun County Public Schools
Others
Pets Allowed N
HOA Fee Include Management,Pool(s),Snow Removal,Trash,Common Area Maintenance
Senior Community No
Tax ID 086155114000
Ownership Fee Simple
SqFt Source 2180
Acceptable Financing Cash, Conventional, FHA, VA
Horse Property N
Listing Terms Cash, Conventional, FHA, VA
Financing Cash,Conventional,FHA,VA
Special Listing Condition Standard
Read Less
Want to know what your home might be worth? Contact us for a FREE valuation!

Our team is ready to help you sell your home for the highest possible price ASAP

GET MORE INFORMATION
We respect your privacy! Your information WILL NOT BE SHARED, SOLD, or PASSED ALONG to anyone, for any reason outside the course of normal real estate business operations. By submitting, you agreeing to our Terms of Use and Prlvacy Policy.







