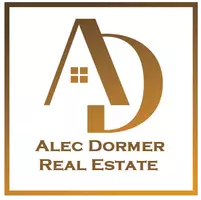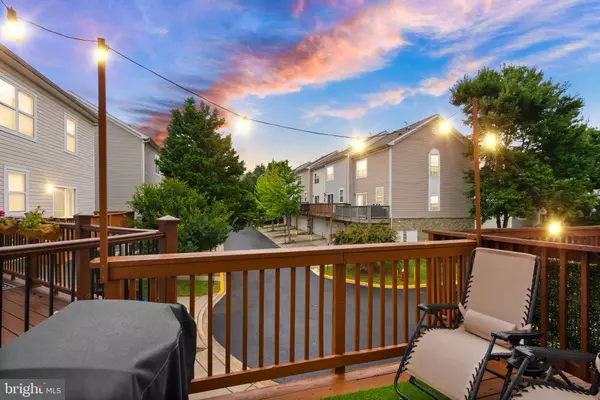Bought with Greg Moss • Pearson Smith Realty, LLC
$500,000
$489,000
2.2%For more information regarding the value of a property, please contact us for a free consultation.
21776 DRAGONS GREEN SQ Ashburn, VA 20147
3 Beds
3 Baths
1,431 SqFt
Key Details
Sold Price $500,000
Property Type Condo
Sub Type Condo/Co-op
Listing Status Sold
Purchase Type For Sale
Square Footage 1,431 sqft
Price per Sqft $349
Subdivision Parkside At Ashburn
MLS Listing ID VALO2104832
Sold Date 09/22/25
Style Other
Bedrooms 3
Full Baths 3
Condo Fees $299/mo
HOA Y/N N
Abv Grd Liv Area 1,431
Year Built 2001
Available Date 2025-08-22
Annual Tax Amount $3,786
Tax Year 2025
Property Sub-Type Condo/Co-op
Source BRIGHT
Property Description
Welcome to Parkside at Ashburn! This beautifully upgraded 3-bedroom, 3-bathroom condo offers the perfect blend of modern luxury and everyday comfort. Boasting an open floorplan filled with natural light, each spacious bedroom features its own private, full bathroom—ideal for privacy and convenience. Designer finishes and fixtures enhance every space, from the gourmet kitchen to the spa-inspired baths.
Enjoy relaxing on your cozy deck after a long day or take advantage of the attached 1-car garage for secure parking and storage. The community, set in a park-like setting, offers resort-style amenities including a sparkling pool, clubhouse, yoga room, business center, fitness center, tot lots, picnic area, walking paths, and more—all within a gated environment.
Served by top-rated schools, this home is just minutes from the Ashburn Metro Station, Dulles Airport, the Dulles Greenway, and a wide array of shopping, dining, and entertainment options. With a prime commuter location and everything Ashburn has to offer right at your doorstep, this home is truly move-in ready and waiting for you.
Location
State VA
County Loudoun
Zoning R16
Rooms
Other Rooms Living Room, Dining Room, Kitchen, Laundry
Interior
Interior Features Combination Kitchen/Dining, Combination Kitchen/Living, Crown Moldings, Kitchen - Eat-In, Kitchen - Island, Primary Bath(s), Recessed Lighting, Bathroom - Stall Shower, Walk-in Closet(s), Dining Area
Hot Water Natural Gas
Heating Forced Air
Cooling Central A/C
Flooring Ceramic Tile, Carpet, Vinyl
Equipment Built-In Microwave, Dishwasher, Disposal, Exhaust Fan, Oven/Range - Gas, Refrigerator, Stainless Steel Appliances, Washer/Dryer Stacked
Fireplace N
Window Features Screens
Appliance Built-In Microwave, Dishwasher, Disposal, Exhaust Fan, Oven/Range - Gas, Refrigerator, Stainless Steel Appliances, Washer/Dryer Stacked
Heat Source Natural Gas
Laundry Upper Floor
Exterior
Parking Features Garage - Rear Entry, Garage Door Opener, Inside Access
Garage Spaces 1.0
Utilities Available Natural Gas Available, Electric Available, Cable TV Available, Sewer Available, Water Available
Amenities Available Basketball Courts, Club House, Common Grounds, Exercise Room, Fitness Center, Party Room, Recreational Center, Swimming Pool, Tot Lots/Playground, Gated Community, Meeting Room
Water Access N
Roof Type Asphalt
Accessibility None
Attached Garage 1
Total Parking Spaces 1
Garage Y
Building
Lot Description Corner
Story 3
Foundation Slab
Sewer Public Sewer
Water Public
Architectural Style Other
Level or Stories 3
Additional Building Above Grade, Below Grade
Structure Type 9'+ Ceilings,Dry Wall
New Construction N
Schools
Elementary Schools Discovery
Middle Schools Farmwell Station
High Schools Broad Run
School District Loudoun County Public Schools
Others
Pets Allowed Y
HOA Fee Include Common Area Maintenance,Pool(s),Recreation Facility,Security Gate,Snow Removal,Lawn Maintenance,Management,Reserve Funds,Trash,Road Maintenance,Sewer
Senior Community No
Tax ID 119397426009
Ownership Condominium
SqFt Source 1431
Security Features Security System,Security Gate
Acceptable Financing Cash, Conventional, FHA
Horse Property N
Listing Terms Cash, Conventional, FHA
Financing Cash,Conventional,FHA
Special Listing Condition Standard
Pets Allowed No Pet Restrictions
Read Less
Want to know what your home might be worth? Contact us for a FREE valuation!

Our team is ready to help you sell your home for the highest possible price ASAP

GET MORE INFORMATION
We respect your privacy! Your information WILL NOT BE SHARED, SOLD, or PASSED ALONG to anyone, for any reason outside the course of normal real estate business operations. By submitting, you agreeing to our Terms of Use and Prlvacy Policy.







